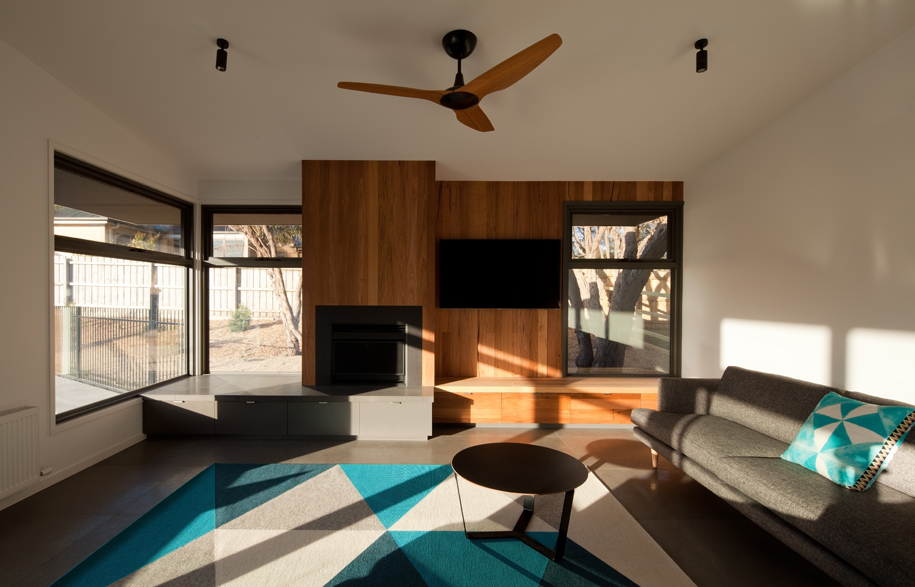
A new Blairgowrie holiday accommodates a family on weekends, and affords space for additional families when required.
The original site, in a Blairgowrie backstreet offered a smattering of mature trees, a comfortable topography, and a short walk to the front beach and shops; the makings for something great for Grant Maggs Architects.
Story continues below advertisement
The brief saw the necessity for space that would suit the client’s family, while still offering room for further families to inhabit the space for holiday use. An efficient floor plan provides a strong visual and accessible link between internal and external spaces. The resulting design is a slender, uncomplicated form that maximises exposure to northern sun and opens the site up from the street.
Story continues below advertisement
The internal spaces of the build comfortable without being oversized, ensuring a relaxed, efficient living area, that can adapt to others upon arrival. Living spaces and the Master Suite take advantage of the North aspect, with views to the outdoor recreation spaces, and across the nearby treetops.
Story continues below advertisement
Externally the Deck and Pool area acts as a direct extension of the internal living spaces, and beyond this lies the lawn, whose layout reflects the form of the home on its side.
The visual access of the site offers passers by an enticing view to enjoy the area’s most recent interpretation of ‘beach-shack’. Since completion, the clients and kids have spent near every weekend enjoying their new home-away-from-home, with the only complaint being to have to leave!
Grant Maggs Architects
grantmaggs.com.au