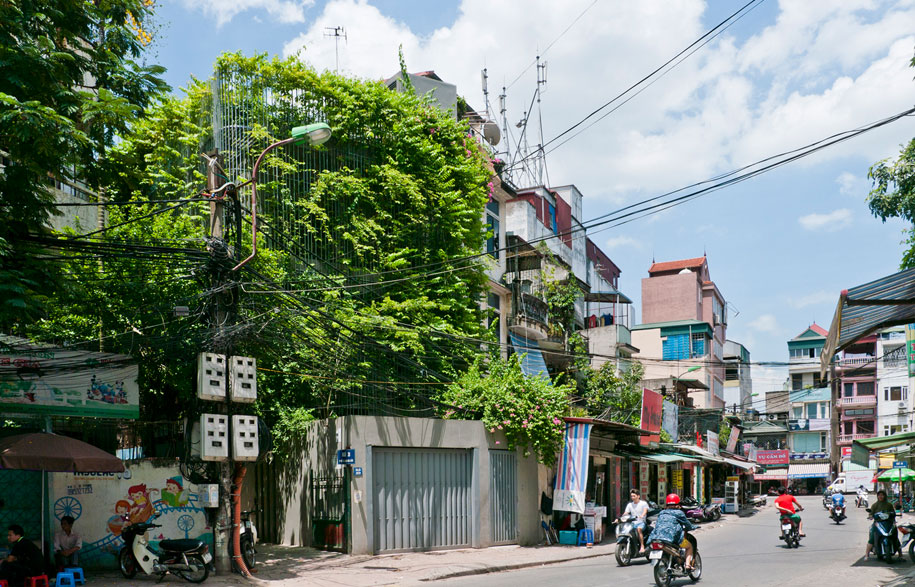
'Greenfall Renovation' is Vo Trong Nghia Architects' solution to Hanoi's urban problems. It's triangle light well, choice of reflective materials and abundance of greenery combats electricity shortages and flooding, pollution and general lack of green, creating a lush explosion of colour in its busy neighbourhood. Words by Tess Ritchie.
The single house, located in the city centre, is fifteen years old, and once a dim and dark space, suffering from wet and mould – “a typical condition for many of the older houses in Hanoi”. The architects have flipped that environment on its head, creating a light-filled space that is dry, naturally ventilated, and draws in the sunshine rather than blocking it out.
Story continues below advertisement
Story continues below advertisement
Story continues below advertisement
Closed in spaces of the old house have been opened up, lifted off the damp of ground level, and the original concrete staircase has been replaced with slender steel stairs to create a triangle light well. Throughout, materials are chosen to emphasise light and openness. Wooden and lumpy marble stone reflects and diffuses the light from outside in the stair-well, and wooden slatted lining creates a sense of continuity and flow between spaces.
Outside, a galvansied steel trellis makes a green facade, named “Greenfall”, “a pleasant green waterfall which attract both from interior and from exterior”. Along with a roof-top garden, planted with vegetables and even a tree, the facade works to reduce energy consumption.
“This system of green façade and roof is prototypical and applicable to all buildings in tropical climates. It can be a seed to realize a potential Green City in tropical countries, offering solutions for their serious urban problems,” say the architects. Not only does the green design act as liveable solution for this one house, it promotes the model to Hanoi, and tropical cities full-stop.
Opening up and spilling out onto the street – as well as inviting neighbours in in a visual sense – invites the conversation this house poses. The architects have said, “Thanks to plenty of greenery, the residents became more aware of environment and started to take actions to reduce unnecessary energy.”
So different in essence to the original, the tree-house-like design is a clear sign of changing needs, environments, and of commitments. “It is hoped,” say the architects, “that this project will be a modest model to greening tropical cities, where benefits of a healthy green home can be shared by not just the occupant but have a wider positive impact on the city.”
Images courtesy of the Architect
DROPBOX
Architect: Vo Trong Nghia Architects
Location: Hanoi, Hoàn Kiếm District, Hanoi, Vietnam
Architect In Charge: Vo Trong Nghia, Takashi Niwa, Tran Thi Hang
Project Architects: Ngo Thuy Duong, An Viet Dung
Area: 387.0 sqm
Year of completion: 2013
Vo Trong Nghia Architects
votrongnghia.com