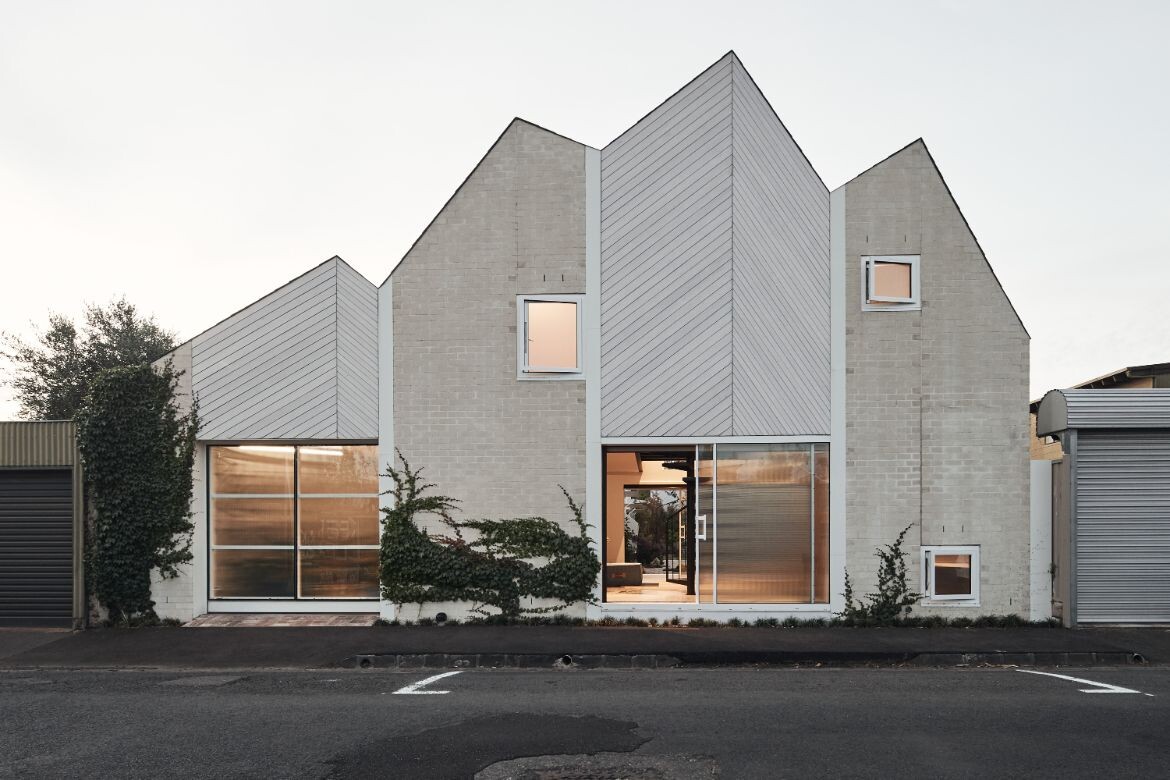
Rae Rae House is a new five-bedroom family residence which seamlessly merges two pre-existing terraces with a sensitively designed extension that celebrates the building’s original heritage.
Architectural marvel Rae Rae house has already garnered significant acclaim with its reception of the Residential Architecture Award (2020) and a Commendation in the National Architecture Awards (2020).
Story continues below advertisement
A conceptually ambitious extension with exceptional attention to detail, the project by Austin Maynard Architects saw collaborations with industry leaders such as Overend Constructions, Gippsland Windows and, of course, Capral Aluminium.
A central aspect of the extension lies in the artful integration of glazing and framing elements which gracefully join the two buildings. The glazed entry area captures the viewer’s attention, guiding their gaze along a visual path from the front garden to the lush greenery beyond.
Irregularly shaped aluminium Futureline 440TB thermally broken window frames add visual texture and variety to the exterior while inside they create inviting ‘nooks,’ functioning as recreational spaces and captivating outlooks. Notably, the two-storey, three-bedroom children’s section stands independently – offering a self-contained living and recreation area which fully utilises Capral’s renowned precision in glazing and framing irregular windows such as the circular porthole-shaped structures.
Story continues below advertisement
The irregular roofline profile echoes the creatively shaped windows and frames, signature design features which are then subtly framed by the exterior’s stripped-back timber and brick aesthetic.
Conscious consideration of environmental strengths influenced the selection and orientation of windows, with passive solar awnings thoughtfully shading them to protect against heat load. By situating RaeRae House along the property’s southern boundary, the building maximises its energy profile, capitalising on the abundance of natural light and warmth from the northern aspect. To optimise passive solar gain while maintaining optimal daylighting, all Capral windows in this project are double-glazed with fixed external awnings to provide deliberate shading.
Story continues below advertisement
This thoughtful integration of actively managed shade and passive ventilation significantly reduces reliance on artificial heating and cooling systems, resulting in minimal energy consumption. The use of sustainable aluminium in Capral’s framing aligns perfectly with the architect’s philosophy of employing durable and eco-friendly materials.
By utilising fully recyclable and energy-efficient framing elements, the design of RaeRae House epitomises a commitment to sustainable principles and environmentally responsible practices – a philosophy shared by Capral. Learn more about their journey towards a more sustainable future here.
Project Details
Project – RaeRae House
Architect – Austin Maynard Architects
Builder – Overend Constructions
Photography – Peter Bennetts
Fabricator – Gippsland Windows
Featured Products – Futureline 440TB framing system – Futureline casement and awning windows, 50 Series glazing adaptors (courtyard).
We think you might also like this story on South Australian Sandstone Villa.