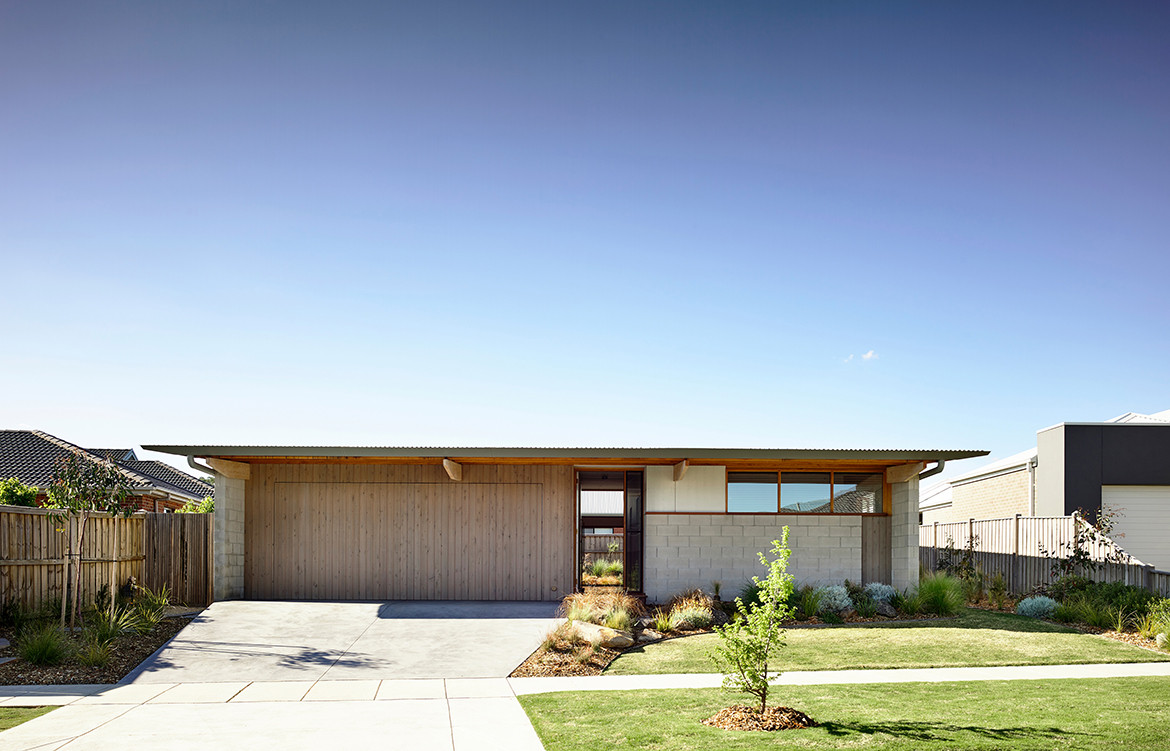
To describe Ballarat House by Eldridge Anderson in as few words as possible, there are none more fitting than: “a humble home.”
To put it succinctly, Ballarat House serves as a residence in which to settle into retirement. In design, it is a homage to mid-century modernism and the American Case Study Houses. In execution, it represents the built debut of Melbourne-based practice, Eldridge Anderson – and a highly resolved residence, for the outlay of a volume home, at that.
Story continues below advertisement
As the first project Scott Eldridge and Jeremy Anderson collaborated on together, in many ways, Ballarat House has had just as much of a hand in designing Eldridge Anderson, as Scott and Jeremy did in designing Ballarat House. Commissioned by Jeremy’s parents shortly after purchasing a subdivision plot, the brief called for a comfortable abode for a couple beginning the motions of transition to retirement. In addition to meeting contemporary standards of design for ageing in place, they wanted their new house to have apt room to accommodate visiting loved ones as well as plentiful garden space.
Heralding a distinctly modernist perspective, Ballarat House is low in elevation and linear in form.
Story continues below advertisement
Amidst a suburban golfing estate along the western fringe of Ballarat in regional Victoria, the monotony of cookie-cutter houses is interposed by one that’s notably not like the others. In a sea of houses that strive to stretch out as close to their properties’ boundaries as possible, Ballarat House holds back, leaving ample space for a garden to flourish around three sides of the house.
Story continues below advertisement
Heralding a distinctly modernist perspective, Ballarat House is low in elevation and linear in form. A robust material palette of concrete block and timber cladding brings a subtle sense of monumentality to the otherwise modest street-facing elevation. With much restraint, Eldridge Anderson achieves the same sense of composure throughout the interior.
The wide entry hallway extends through the middle of the plan, lined with cypress cladding concealing utility spaces, and pitches in height toward the living spaces. In the generous living volume, the ceiling continues to rake to the north, enhancing the humble scale of the entry, whilst allowing sunlight deep into the concrete slab underfoot through winter.
A robust material palette of concrete block and timber cladding brings a subtle sense of monumentality to the otherwise modest street-facing elevation.
With the same pared-back simplicity applied to the exterior, Ballarat House’s interior is characterised by burnished grey concrete floors and custom ply joinery. The only surprise being the juxtaposition of raw concrete blocks topped with fine Carrara marble to form the kitchen island.
All in all, the clients’ brief was reasonable – even quaint – but not without its challenges. Already working within a lean budget, Eldridge Anderson was under added pressure to keep build costs of design down. The resulting abode is a harmonious architectural reconciliation between conflicting ideals. Robust yet refined; rational while sympathetic; disciplined but not austere; a bespoke design for a volume home build.
Eldridge Anderson
eldridgeanderson.com.au
Photography by Derek Swalwell
Dissection Information
Boral blockwork walls in standard grey
Frencham Cypress timber cladding in Cabot’s Hacienda Grey
Boral plasterboard in Dulux Natural White
Plyco plywood in Osmo Polyx-Oil Raw
Valley Windows timber frames in Cabot’s Light Oak
Aneeta sashless windows
Burnished concrete by Geelong Concrete Grinding
Beyond Tiles honed bluestone tiles
CDK Stone Elba marble benchtop and splashback
Gubi Semi pendant
Smeg oven, cooktop, rangehood and dishwasher
Astra Walker Icon mixer, bathroom tapware, showers and accessories
Franke Ariane kitchen sink
Studio Bagno Unlimited 70 basin
We think you might also like Matilda House by Templeton Architecture