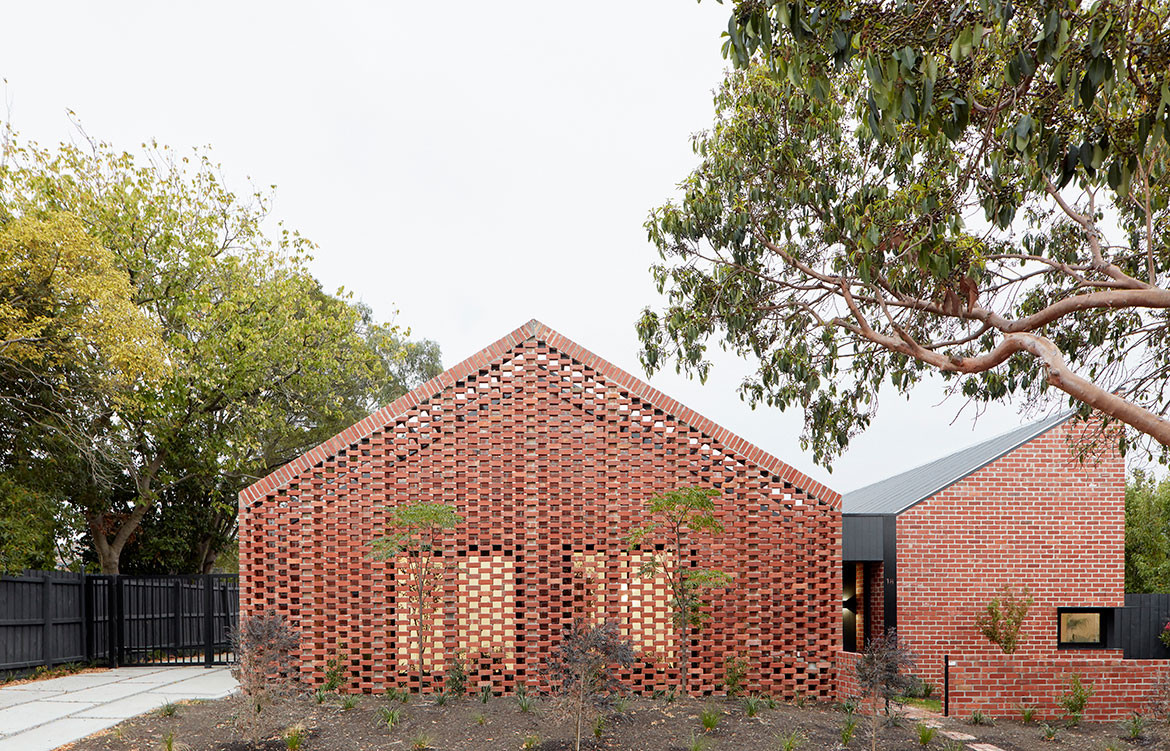
Breathe Architecture converts empty space into two expressive and sustainable examples of rental homes.
Bardolph Gardens is the transformation of an under-utilised space at the rear of two existing Californian bungalows into a two rental homes proving the value of rental architecture. “The dwellings are architecturally and formally respectful to the immediate residential context [of Glen Iris],” says Breathe Architecture director and design director Jeremy McLeod. “Celebrating the prominence of brick materiality in the surrounding context, the recycled brick façade adds value to the streetscape with a simple, contemporary aesthetic.” Jeremy is referring to the pitched façades which feature stacked bricks in an open-closed repeating pattern, the forms and aesthetics of which echo the neighbourhood character but with a definitively contemporary spin.
Story continues below advertisement
The clients saw an opportunity to create an affordable rental solution and turned to Breathe to give it the design aesthetic, sustainable and budget-friendly solutions for which the practice is known. Consequently both dwellings were designed with sustainability as a core objective and, as a result, achieved a minimum 8 star sustainability rating. “With passive design in mind, the design incorporates plenty of thermal mass, prioritising winter solar hear gains, sun shading and cross ventilation,” explains Jeremy. The designer is also referring to initiatives like rainwater collection, on-site storage and re-use, a zero fossil fuel services system that includes a solar PV array and a heat pump system that supplies hot water. “A considered roof pitch and external steel awnings work to maximise northern solar gain during winter and minimise it during summer,” continues Jeremy. “Internally, a vaulted, pitched ceiling adds volume and draws in light and warmth to the living areas.”
Story continues below advertisement
The clients saw an opportunity to create an affordable rental solution and turned to Breathe to give it the design aesthetic, sustainable and budget-friendly solutions for which the practice is known.
As expected, rentals properties demand a robust material palette and locally sourced recycled brickwork, polished concrete floors, timber veneer joinery, recycled timber bench tops and terrazzo tiles will contribute to the longevity of these homes.
Story continues below advertisement
The full height, north facing glazing and pitched roofs contribute to a suffusion of light in the interiors as do the inside-outside connections to the outdoors via the kitchen and living areas. “Throughout the plans, a series of hit-and-miss brick screens create privacy for smaller courtyards and draw in air and dappled light to spaces beyond,” adds Jeremy. Logically, the bedrooms open out onto these private, landscaped courtyards with bathrooms enjoying a visual connection to the lush greenery.
Breathe Architecture
breathe.com.au
Photography by Tom Ross
Dissection Information
Locally sourced recycled red bricks
Polished concrete floors
Blackbutt timber veneer joinery from Briggs Veneer
Recycled timber bench tops from Urban Salvage
Terrazzo Tiles from Signorino
Vogue Wall and Floor Tiles from Classic Ceramics
Agra Rug in Duchess from Armadillo & Co
Hoshi Armchair and Hoshi Ottoman by Tom Skeehan Studio from Stylecraft
Adapt Lounge and Duet Barstools by Ross Gardam from Stylecraft
Pix Ottomans by Arper from Stylecraft
Tommy Low Stool by Sipa from Stylecraft
Lighting from Ambience and Beacon Lighting
Cooktop, Oven and Rangehood from Fisher and Paykel
The full height, north facing glazing and pitched roofs contribute to a suffusion of light in the interiors.
We think you might also like this Design Hunter profile on Jeremy McLeod