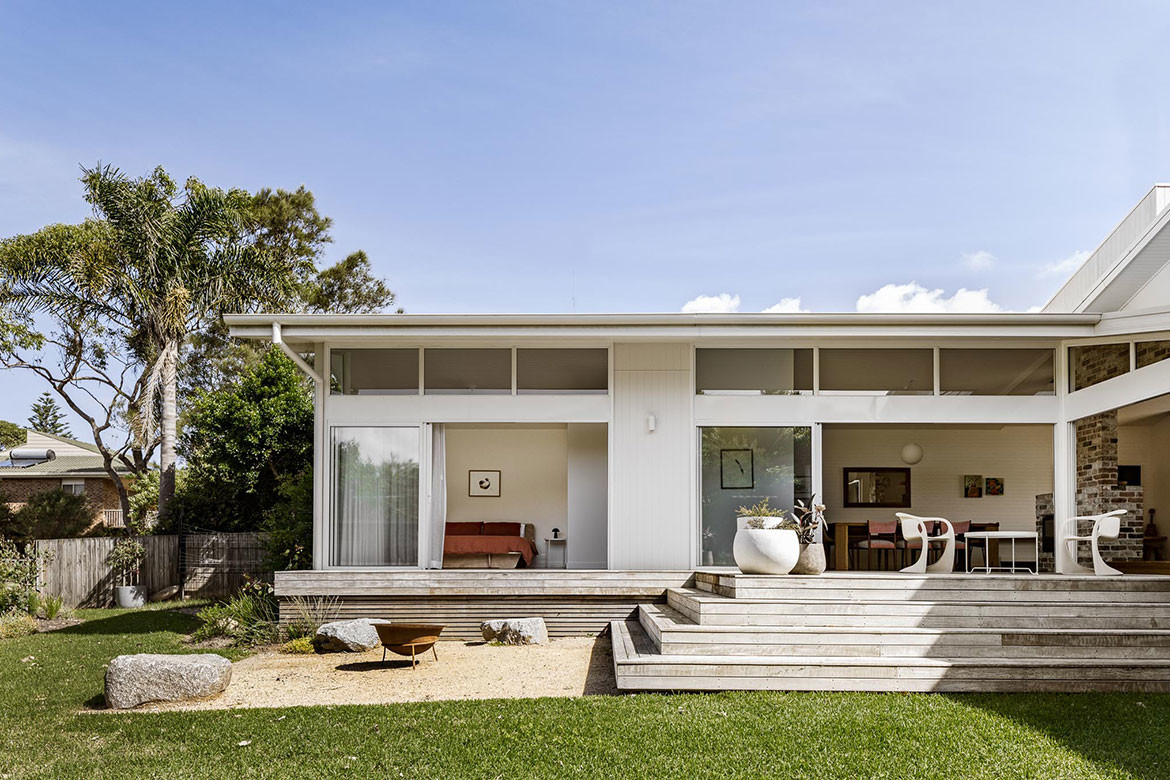
With its distinctive skillion roof, the design of this beach house on NSW’s south coast is inspired by the mid-century vernacular of not only the original building but nearby homes as well.
Although the owners had a soft spot for the 1970s beach shack they’d owned in Mollymook for some years, its compromised layout wasn’t working for their growing family.
Story continues below advertisement
They approached architect Patrick Jost, director of Jost Architects, after seeing how the Melbourne-based practice had redesigned a friend’s beach house at nearby Burrill Lake.
“The house was in an awesome spot just one road back from the beach but the home’s layout was bizarre,” remembers Jost. “There were one and a half bedrooms and it’d been given a really average reno in the nineties which had resulted in a disjointed, multi-levelled floorplan with no real connection to the huge backyard.”
“Our clients really struggled to get their heads around how they could make it work,” he says.
Story continues below advertisement
Their brief was simple. They wanted a house that functioned better for their active family and connected more with the 680-square-metre block it sat on. At least three bedrooms. More natural light. Indoor/outdoor living with space for entertaining, especially outside, given the temperate climate.
They also wanted it to look good while retaining a little of the 1970s spirit of the original house.
Story continues below advertisement
Jost’s design response was to reduce the existing envelope to one central, square structure on the ground floor, which now contains the updated living area and kitchen.
“We then built out in three directions to create a more cohesive and connected interior,” he explains.
At the rear, a new rectangular pavilion punches out into the generous backyard, housing a master suite and north-facing dining space, which opens out onto an expansive timber deck with steps down to the lush lawn.
Upstairs are two more bedrooms and a bathroom, while a mezzanine level houses an airy yoga area with an ocean view. A permeable mesh increases the connection with the living space below while allowing light to flood in.
The house’s natural materiality was influenced by the relaxed, coastal environment and landscape that surrounds it with the use of exposed brick, Spotted Gum and Blackbutt hardwood timbers and polished concrete.
Walls, ceilings and kitchen cabinetry in vertical grooved board painted in Dulux Natural White add to the simple, beachy feel and act as a subtle backdrop to the furniture pieces – such as an oversized dining table handmade by the owner from salvaged floorboards from the original house – and artworks.
Externally, the skillion roof and white breeze block brickwork reference the classic period beach houses found throughout the area. Floor to ceiling windows at the front also increases the connection with the natural landscape outside.
The owner says the natural light that “streams into every room of the home”, the wood fire embedded in the recycled brick wall, and the living spaces being so seamlessly connected are what she enjoys most about her reimagined house.
“The house is functional and practical; we use every single space. It is not large or intrusive – it’s actually not a big house at all – yet it feels very spacious and open,” she says.
Project details
Architecture – Jost Architects
Photography – The Palm Co
We think you might like this holiday sanctuary on the Great Ocean Road