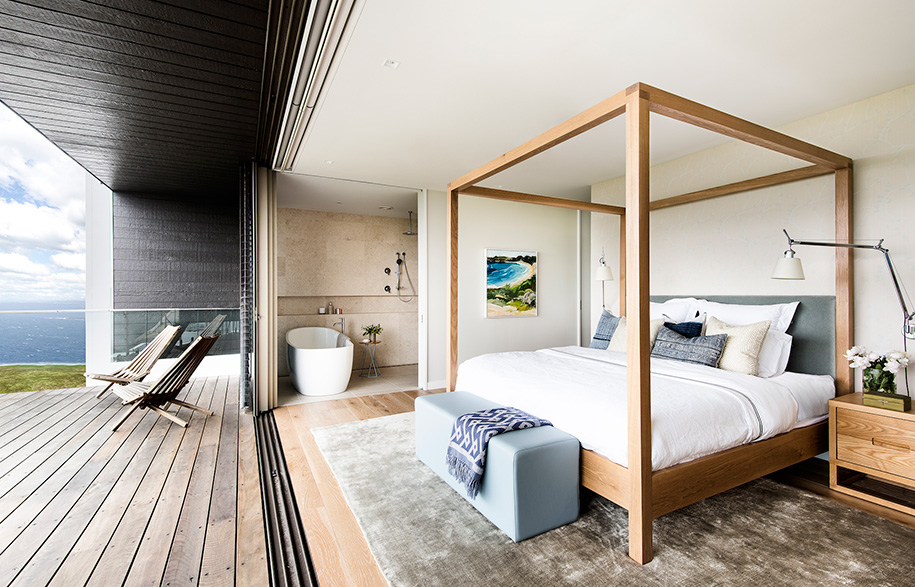
‘High-end contemporary beach shack’ may read like a juxtaposition of stylistic ideals, but in the right hands it’s easy to see exactly what it means, as Rebecca Gross discovers.
Interior designer Brett Mickan with project manager Nick English of Brett Mickan Interior Design (BMID) have turned their talented hands to a contemporary house in Clovelly, Sydney, creating a home that is luxurious and sophisticated, yet casual and relaxed.
Story continues below advertisement
“I believe that making your home a calm and inviting space helps you de-stress from a hectic world,” says Mickan and it’s clearly evident in this three-storey house, home to a family of seven. “My goal is to meld the architecture, the location and the inhabitants to create a space that seamlessly belongs and talks about the people who live there,” he says.
On the first floor, a large open-plan living, dining and kitchen area extends onto an ocean-facing terrace, while a more formal living and dining room at the rear of the house backs onto a terrace, garden and fire-pit. Mickan appropriately took his colour cues from the landscape to create seamless visual movement from inside to outside. “We wanted to focus on the view,” say the homeowners, “so the house feels like an extension of what you are seeing outside with pared down colours.” Mickan also used natural materials such as oak, linen, leather and wool to soften the modern architectural lines and create a link to the landscape beyond. The result is a bright, casual and relaxed front living space for day-to-day living; and a back living space with a deeper palette and more sophisticated design sense for evening television and more formal entertaining.
Story continues below advertisement
Furniture, rugs, lighting and colour ground spaces, designate areas, and create a sense of intimacy throughout the home. Rugs offer a subtle change in texture and pendant lights—hand-blown glass in the formal dining area and open-weave rattan in the family dining area—“allow a statement without visual noise,” Mickan says. He sourced all the furniture, fixtures and finishes, and had the two dining tables and master bed frame custom made by local carpenter James Nixon using reclaimed timber.
Story continues below advertisement
An eclectic array of seating in the front room speaks to the relaxed nature of the house, the homeowners and the surroundings “I like a space to feel as if the client has collected the pieces and, somehow, they all just work together,” says Mickan. “Mixing styles, especially with vintage, helps the interior to create its own story rather than just being another contemporary home.” As Philippe Starck’s Mademoiselle chairs sit comfortably beside vintage willow-back armchairs and Porta Venezia barstools, the homeowners praise the designers: “They know how to combine bold and brave with traditional and old-fashioned all in one space; and with colour.”
Mickan also sourced the art to introduce colour that complemented the interior while representing the client’s story and interests. “The clients love the ocean,” he explains. “I also like the use of landscapes, especially abstract landscapes, to create a sense of view and depth.” And certainly, having moved to the area to be close to the beach and the outdoors, the family spend a lot of their waking time enjoying the “easy living” of the house. “It’s liveable but beautiful. It feels like a beach holiday house, but a grown up version.”
Brett Mickan Interior Design
www.bmid.com.au
Photography: Thomas Dalhoff
Architect: Tesselatte Architects
Initial design: Alec Tzannes
Builder: OneUp Building