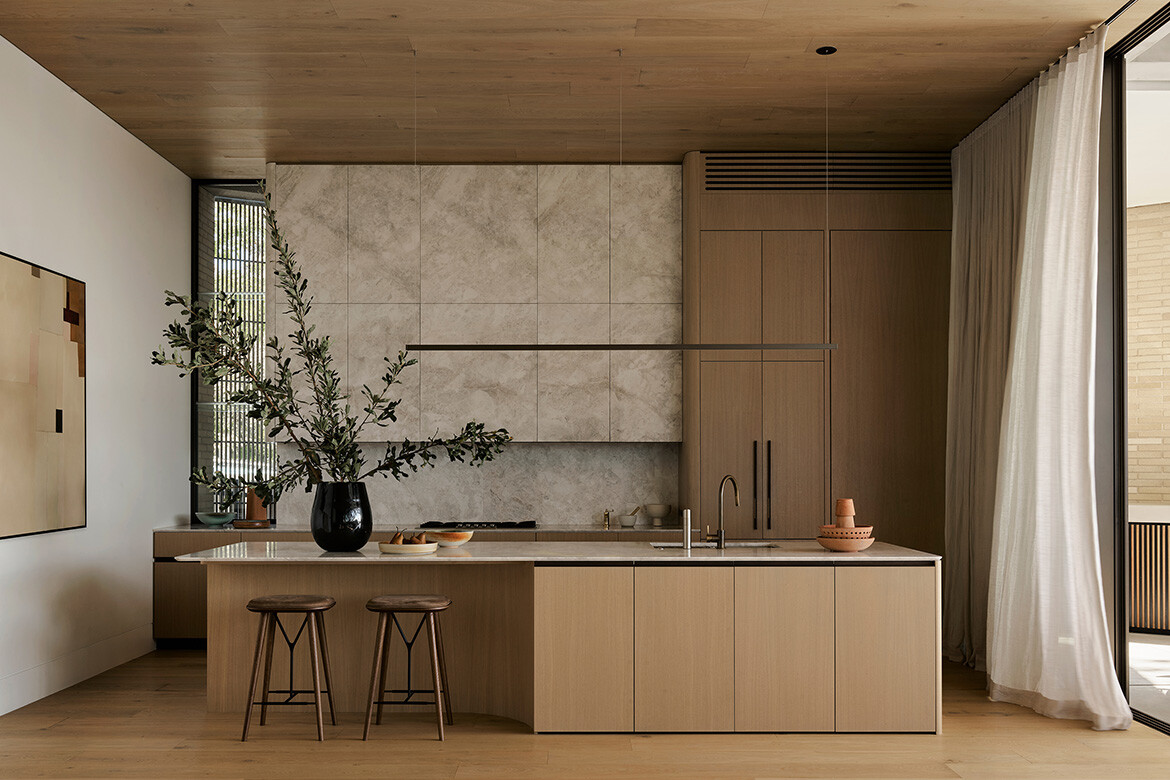
Characterised by the Vespa proudly stationed at its entrance, the Black Vespa Home – designed by Stafford Architecture – encourages shared experiences, simple pleasure and moments of quiet solitude.
Challenged with designing a home that symbolises the style and freedom associated with a Vespa, Stafford Architecture’s interpretation is the Black Vespa Home – a vision concerned with timeless quality. Located in the heart of Bellevue Hill in Sydney’s eastern suburbs, the design brief was simple: create a setting ideal for cherishing shared moments of simple joys – family meals, casual conversations, and moments in the sun – while also providing for the needs of a growing family.
Story continues below advertisement
A significant consideration for the owners was to design a space that fosters openness and connections between physically separated areas, creating a sense of solitude without loneliness. The rooms are thoughtfully designed with modest proportions, offering both the versatility to host guests and the serenity to serve as a retreat for the owners.
The interiors are an exploration of private spaces intricately linked by naturally lit and well-ventilated elements, achieved through a meticulous design approach. The Black Vespa Home is a tranquil and restful space anchored by a simple yet flexible floorplan. There is a sense of space that’s open and communal, where natural light is maximised, even filtering through the surrounding vegetation.
The floorplan is arranged along two distinct axes: the central axis which connects the entry courtyard, foyer, and pool courtyard. While the main circulation axis, which runs parallel to the street, connects internal spaces with precise and deliberate view corridors. This design creates a sense of spaciousness and depth, seamlessly connecting residents to the outside world.
Story continues below advertisement
As a home designed for practical yet refined living it was imperative to have a functional kitchen. The kitchen, recessed but prominently on display, reflects the warm atmosphere throughout the entire home. The floors, ceiling, and joinery blend seamlessly, creating a cohesive and unified design. The warm palette and incorporation of artisan materials, such as marble-fronted doors, Oak veneer, and delicate bronze details, highlight the craftsmanship in the kitchen’s design.
The cross ventilation and the dynamic movement within the space, showcase how the circulation is influenced by human activity. The positioning of an internal courtyard that features a private pool allows for natural ventilation and offers tranquil views from three different levels, creating a serene atmosphere that permeates through Black Vespa’s interior.
Story continues below advertisement
A welcoming double-volume courtyard leads to the privacy beyond the front door. On the first floor, a gentle timber veil ensures solitude and shields from the street while allowing ample natural light. Bridging the two façade styles is a beautifully crafted concrete band, contributing to the overall sense of scale in the composition. The interior palette is muted and neutral to reflect the surrounding natural environment and complement the limited views of Sydney Harbour through a beautiful canopy of foliage.
Black Vespa Home overcomes design constraints and the challenges of suburban surroundings through its creative solutions. Thoughtfully positioned elements such as see-through internal courtyards, private patios, and expansive glass openings address restricted views and elevate the living experience, seamlessly marrying functionality with aesthetics.
The home embodies a sense of permanence, rather than transient trends, serving as a reminder that practical and functional can be inspirational. The Black Vespa Home emanates an atmosphere powerful enough to redefine a lifestyle.
Project details
Architect – Stafford Architecture
Project Lead – James Topping, Brittany Cohen, Bruce Stafford
Photography – Anson Smart
Builder – Homes by TC
Joiner – The GDK Group
Dissections
Furniture
Cult, Jardan, Artedomus New Volumes, Robert Plumb, Harbour Outdoor
Lighting
Modular Lighting, Darkon Pendant
Finishes
Briggs Veneers, Screenwood, Brickworks, Artedomus Inax Yuki Border, Tongue & Groove
Fittings
Astrawalker, Vitrocsa, Escea Fireplace, Gaggenau Appliances
This project was shortlisted in the Gaggenau Kitchen of the Year contest 2023. We think you might like to read about this adaptive re-use home in Fitzroy by Andrew Child Architect