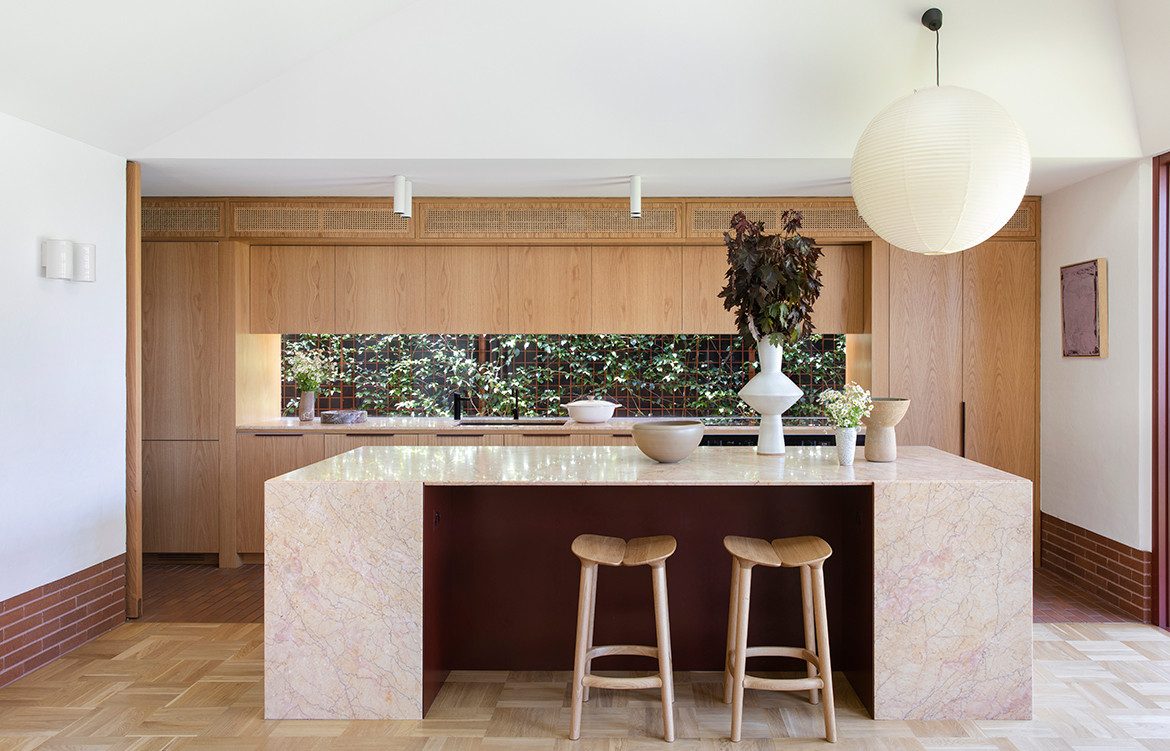
Studio Prineas lets the old treasures of this 1930s California bungalow inform the new design, with inspiration coming from original terrazzo tiles found nestled in the fireplace.
The kitchen of Bona Vista is an intimate centre stage for home life. Robust redbrick flooring directs the utility of the backstage preparation spaces, and supports the energy of the vibrant family life of its residents. Marble and timber parquetry then change the tone, cultivating a calmness for those being hosted.
Story continues below advertisement
Warm earthy hues and natural grains ensure this kitchen’s functionality is cohesively woven into the design fabric of the home. An angled ceiling plane ushers in natural light and a radiance that slowly morphs throughout the day, amplifying the lustre of the marble benchtop.
Principal of Studio Prineas, Eva-Marie Prineas explains, “The ceiling height and angle create volume and celebrates the kitchen as an uplifting core of the home.” At night, task lighting above work surfaces is offset by the ambience of the illuminated greenery outdoors, which shines through from behind a glass splashback.
Story continues below advertisement
The design of Bona Vista and its homey kitchen balances a precise layering of materials and textures. The strategic placement of storage, and considered accessibility to appliances and cupboards make it not only a space to simply use but to truly enjoy, live and gather in.
Story continues below advertisement
With an empathetic yet self-assured approach and passion for inspiring a life well-lived through architecture and design, Studio Prineas dedicates itself to creating truly personalised homes that clients love to live in.
Project Details
Architecture and interiors – studioprineas.com.au
Builder – Carrington Building
Joinery – Finch Projects
Styling – Anna Delprat
This kitchen was featured in Habitus #51, the Kitchen and Bathroom special issue. And read about what motivates Eva-Marie Prineas as a designer here
Photography by Chris Warnes