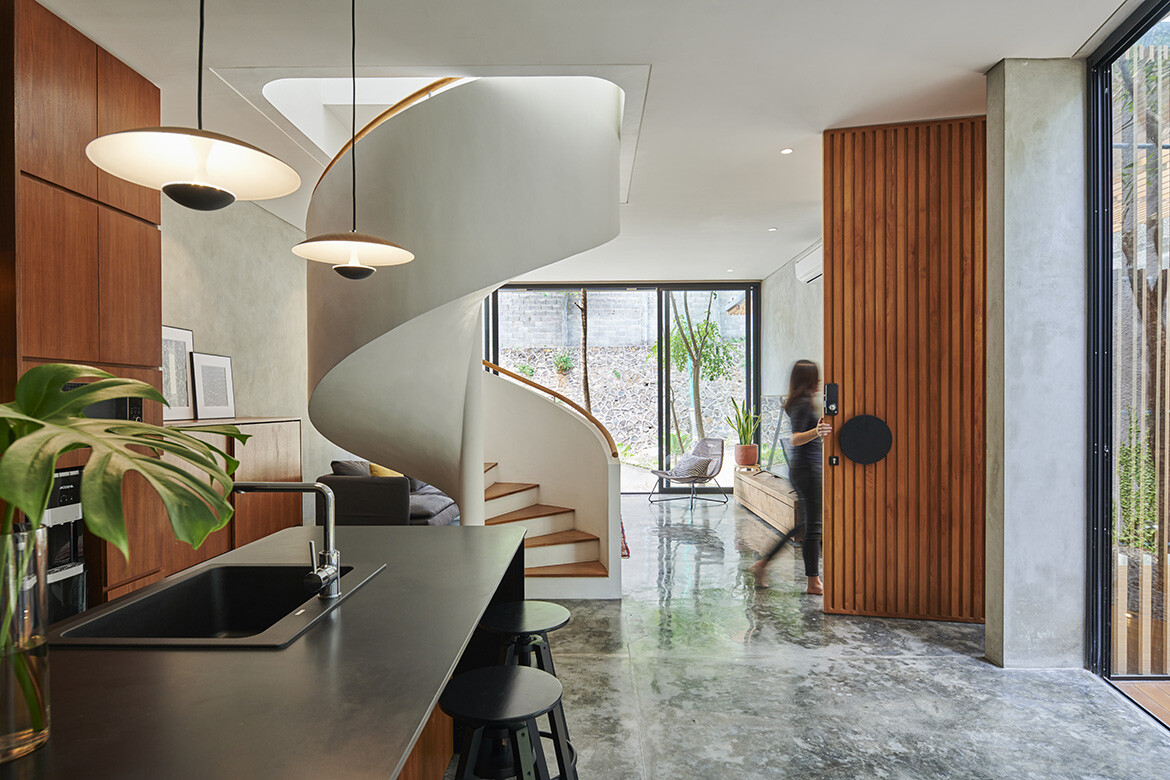
An efficient interior meets a layered façade of custom-designed breeze blocks and trees on this A-frame home in Semarang, Indonesia, designed by Tamara Wibowo Architects.
Set on the outer edge of a residential pocket in Semarang, Indonesia, Breeze Blocks House by Tamara Wibowo Architects strikes a commanding pose with its distinct form and façade. Bordered by three retaining walls, Wibowo used the existing conditions to create a sense of privacy, while pulling the structure back off the retaining walls to establish a central courtyard area.
Story continues below advertisement
The site served as a starting point for the design to develop from. “We oriented the house towards the courtyard with floor-to-ceiling windows that open up to it, making it part of the interior as much as possible,” says Wibowo.
The interior planning followed the same thinking, with spaces dotted around the courtyard. The kitchen is central, opposite the courtyard, and adjacent to a spiral stair. Viewed as a sculptural element, Wibowo says the stair “really fits the character of the house” and functionally saves space without obscuring the open-plan format.
Given the client is a single man in his thirties, there are functions in the house that may not be considered typical. The home is compact, designed to accommodate his current needs, while still anticipating how things might change in the future. For instance, rather than following a formula of having two kids’ bedrooms, the space from one has been allocated to a walk-in robe.
Story continues below advertisement
“It’s a small project, but it takes advantage of all workable areas to make sure it’s comfortable and efficient, with no wasted space,” shares Wibowo. The dining area is positioned outside yet is protected under the floor above.
Understanding the tropical climate, a drying area or ‘anteroom’ is wedged in between the dining area and the carport, where the same breeze blocks from the façade have been used. This extra layer of space captures the warm air, cooling it down before it hits the dining room.
Story continues below advertisement
“The air in the dining area is really comfortable; it’s something that works really well,” says Wibowo, adding, “If we just put a solid wall behind the dining space it would hold the heat because the air is stopped, this way it tunnels the air creating a cooling effect throughout the lower level.”
The notion of sandwiching appears again and again, radiating from the planning out to other elements in the home, which is seen most distinctly in the approach to form and materials. Using local craftspeople, custom-designed and locally made breeze blocks are the structural base of this project.
But through an additional pocket between the façade and the dwelling, vines and plants meander up and even grow through the blocks. Wibowo shares that this was a decision that “allows major growth and change over time; it is something that can affect the architecture unexpectedly.”
More immediately the pattern she designed creates an interesting play between light and shadow. “We really liked the idea of layering the trees and the breeze blocks for the inhabitants of the house.” Another element of materiality can be seen in the Corten steel window eave details. Designed to provide protection to the interiors from rain and sun, the choice of material also adds a dash of industrial colour.
The home’s architecture is defined by a prominent A-frame shape. As well as wanting to explore mass and push a more creative form, which Wibowo says the client was very open to, the hard angles of the roof also help in getting heavy rain away from the house.
The manipulation and flow of water were also necessary in the retaining walls. Providing an opportunity to capture the water for future use, a series of small pipes puncture the walls, ensuring water will not be trapped and cause foundational damage down the track. Wibowo’s approach to all projects is to “create a good climate within the house. We think about how the air circulates; how we can make sure there is enough light so electricity doesn’t have to run during the day”.
While Breeze Blocks House certainly achieves this, it also expresses the personality of the owner through its dynamic form and intricate façade.
Project details
Architecture & interiors – Tamara Wibowo Architects
Photography – William Sutanto
This article originally appeared in issue #51 of Habitus. We think you might also like Inside-out House by Tamara Wibowo Architects