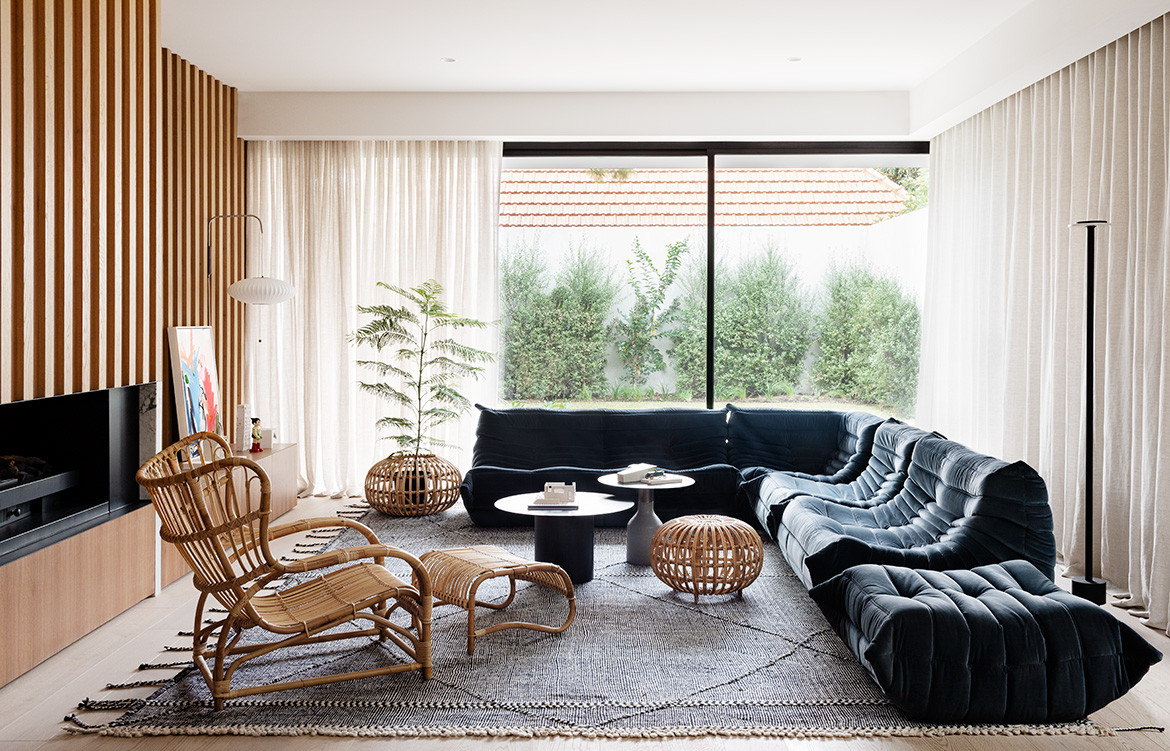

Studio Martin harnessed the power of materiality and bespoke joinery to transform a new off the plan build into an inner-city sanctuary for this Melbourne family.
Inner-city living and off the plan residences are two things that don’t exactly spring to mind along with the image of a personal sanctuary. In fact, in many ways, they are inherently at odds with one another. This house in Caulfield North, Melbourne, by Studio Martin, however, defies any such logic.
Story continues below advertisement
Amidst some of the trendiest suburbs in the south-eastern skirts of Melbourne, neighbour to the likes of St Kilda, Prahran and Elsternwick, Caulfield North is a family haven just a stone’s throw from the centre of the city. As a suburb, it is quaint and peaceful, with cafés and parks in plenty, all the while blessed with great schools, amenities and all the conveniences of urban dwelling.
“The brief was to create a soft, calm space with clean lines that would offer a sense of sanctuary from the hustle and bustle of the everyday.”
Story continues below advertisement
Having recently purchased a new, four-bedroom residence off the plan in Caulfield North, the clients for this project – a young, professional couple with one child and another on the way – approached Studio Martin to transform its conventional interiors into those of a bespoke family home. “Their brief was to create a soft, calm space with clean lines that would offer a sense of sanctuary from the hustle and bustle of the everyday,” recall Amanda and Lauren Martin, the sister duo behind the Melbourne-based architecture and interior design studio.
Story continues below advertisement
Working within the existing framework of the house – which comprised an open-plan living, dining and kitchen; a separate study, lounge area, powder room and mudroom; and four bedrooms each with ensuites, and a kid’s retreat upstairs – Studio Martin focused on carrying a considered and natural materiality throughout the home to create a warm and cohesive journey.
Studio Martin focused on carrying a considered and natural materiality throughout the home to create a warm and cohesive journey.
The palette consists of natural and neutral tones. Oiled spotted gum; light oak engineered timber floorboards; honed Carrara marble slabs and tiles; matte porcelain tile kitchen and bar benchtops; and soft, neutral linen curtains. A custom designed timber battened wall, crafted out of rich, solid spotted gum, takes pride of place as the main feature of the new and improved interior design.
Transposed onto the kitchen space, the spotted gum feature makes its mark in the form of bespoke kitchen joinery – a combination of solid spotted gum and veneer. Adjoining the kitchen zone, behind a timber sliding door, is a hidden bar – one of the few changes to the floorplan that Studio Martin made.
In the main bedroom, full-height timber robes extend into the main ensuite zone, incorporating a custom timber towel rail and full height bathroom storage adjacent to the vanity. A floating dresser desk blurs the line between ensuite and bedroom, while the ensuite houses a circular bath and a custom-designed vanity, carved completely out of Carrara marble, encased in custom wall paneling and timber veneer joinery.
In reimagining the interiors of an off-plan build through such considered materiality, Studio Martin has transformed a conventional modern home into a balanced and elevated abode. It is at once private and open; elegantly resolved and down-to-earth; inner-city and a safe haven from chaos.
Studio Martin
studiomartin.com.au
Photography by Martina Gemmola. Styling by Jarvis Barker.
Dissection Information
Laminam porcelain from Signorino
Cararra Marble from Signorino
Rugs by Halcyon Lake
Togo Sofa by Michel Ducaroy for Ligne Roset
Rattan Furniture from Sika Design
Plaster Cast Sculptures from Studio Martin
Artwork from Kerry Armstrong
Hand and Bath Towels by Loom Towels
Nelson Saucer Wall Sconce by George Nelson for Herman Miller
Applique de Marseille wall light by Le Corbusier for NEMO
Ronda Bathtub from Prodigg
We think you might also like Annandale House by Baldwin & Bagnall