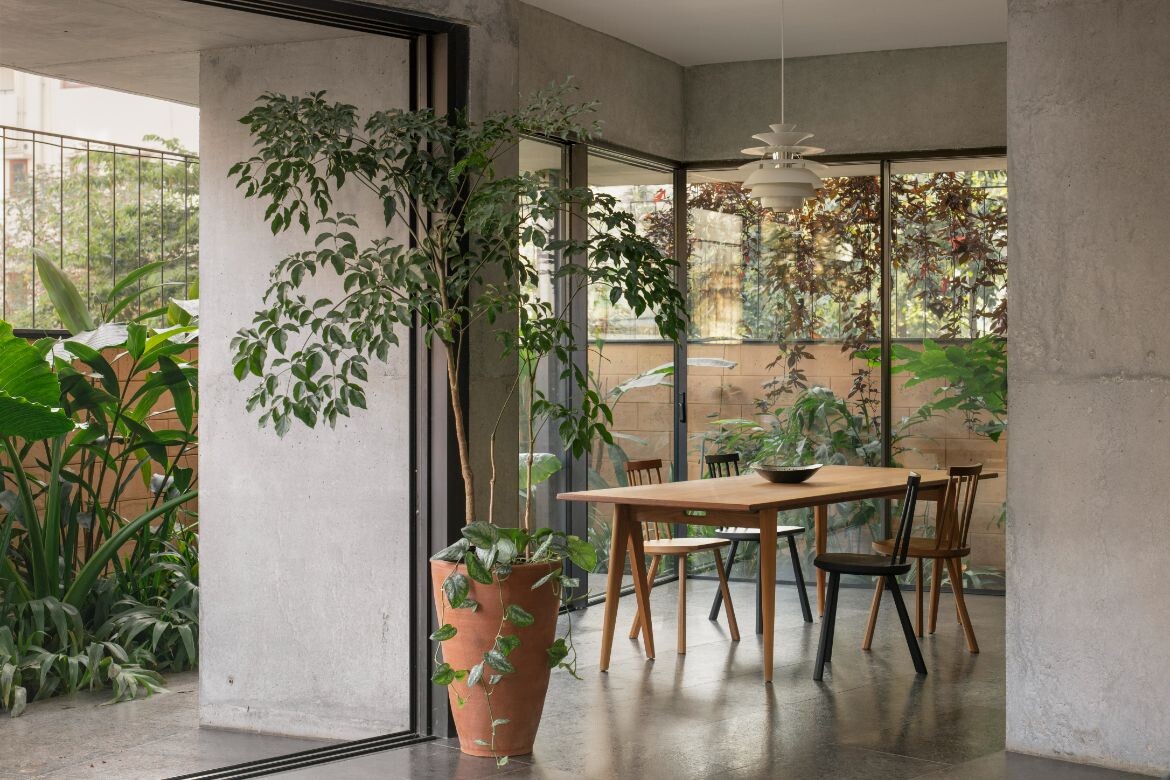
Light filled and encased in foliage, Debris Block House by Bangalore based studio CollectiveProject is setting a new paradigm for Indian architecture.
Embodying the shared interests of founders Eliza Higgins and Cyrus Patell, the Debris Block House is “interested in evolving a language of contemporary architecture in India by challenging the typical assumptions/expectations of local materials and techniques in our practice,” as Patell explains.
Story continues below advertisement
As such, theirs is a philosophical approach that blends contemporary design elements with sustainable practice. “Our interest was in an accessible, minimal energy impact and cost-effective solution that could be executed by semi-skilled labour on-site using manual moulds and locally sourced admixtures,” says Higgins.
In doing so the research behind the project constitutes a roadmap for responsible construction. In this case, all waste materials from the demolition of the existing house have been used to create the mud-concrete blocks of the new home.
Materiality is a defining aspect of the project with Bangalore, unfortunately, suffering from what Higgins explains as “un-regulated dumping of construction debris (from the demolition of old houses and under-performing commercial buildings) into the city’s lakes and waterways.” As such, CollectiveProject set themselves the task of rethinking waste as a base resource.
Story continues below advertisement
Calling on a retired Indian Institute of Science scientist, the studio was advised on possible mixtures using lime, soil, cement and demolition debris, which were documented and cast into blocks and tiles to study colour, finish and durability.
The final samples were then lab-tested to ensure their structural strength, which surpassed that of the typical concrete blocks commonly used in local construction. “The debris from the demolition was broken by hand, remixed and cast in custom moulds to create the final sundried blocks,” says Patell who has followed the tenets of modernism of articulated material honesty in fully exposing the blocks and their lighter breeze block iteration as Jali Screens on the upper floors.
Story continues below advertisement
That said, it is clear that design and space-making are very much at the heart of this idealistic project. With a large open staircase running through the side atrium, the designers have delivered a rare balance of bold geometry and fine lines.
Light plays an important role in this balance with each of the three floors facing the atrium glazed, as well as large skylights pushing light through the void. Glazing is extensive with large picture windows and sliding doors to much of the parameter.
Working around a large Mango tree and two smaller trees, the house shifts direction to jut into the canopy which provides a rare level of privacy. “The site posed a unique challenge in layout planning and construction staging. With limited road frontage, our goal was to have the home disappear completely with planting in contrast to the neighbours’ heavy plastered and painted façades,” says Higgins.
This is a strategy adopted throughout the project with large planters on every level, both indoors and on the many balconies, to blur the home with a layer of jungle foliage. By placing the large plants in clustered groupings, the large-leaved plants and ebullient climbing vines have a natural sensibility that speaks to the existing trees. As such, the plants read as a naturally evolving part of the home rather than a screen.
With an open plan, the ground floor sits within a small enclosing courtyard of plantings and the lower trunks of the trees. Lounge, dining, kitchen and a small guest bedroom occupy this cool airy space, where the exposed concrete floor luxuriates in deep shadows broken by the light spilling down through the atrium.
The mid-level hosts the bedrooms, TV room and library. The second floor, with a bridge connecting a small music room and a personal office, opens to a terrace with an exposed concrete pergola that provides a space for outdoor dining with additional shade from the mango tree branching above.
Beautiful, sustainable and providing a tenable solution for the future, Debris Block House, while exemplar in its own right, is effectively a showcase for what innovation can bring to both the industry and community of Bangalore, as Patell remarks: “We continue to explore ways to optimise cost, time and material, not only as a responsible solution to the city’s growing problem but as a way to capture the history of a site while transforming it into something new.”
Project details
Architecture and interiors – CollectiveProject
Photography – Ben Hosking
CollectiveProject
Founded in 2013 by Eliza Higgins and Cyrus Patell, who met while taking their Masters at Yale, the studio is based in Bangalore, India. The studio works across multiple scales; from objects and interiors to residential and institutional buildings. Current work includes private residences, residential interiors, hospitality and institutional projects across South India. “As a studio, our work is process driven — combining spatial narratives, landscape, and materials to create projects that are responsive and carefully considered. Our approach is open and fluid — drawing inspiration from site, culture, environment and technology.”