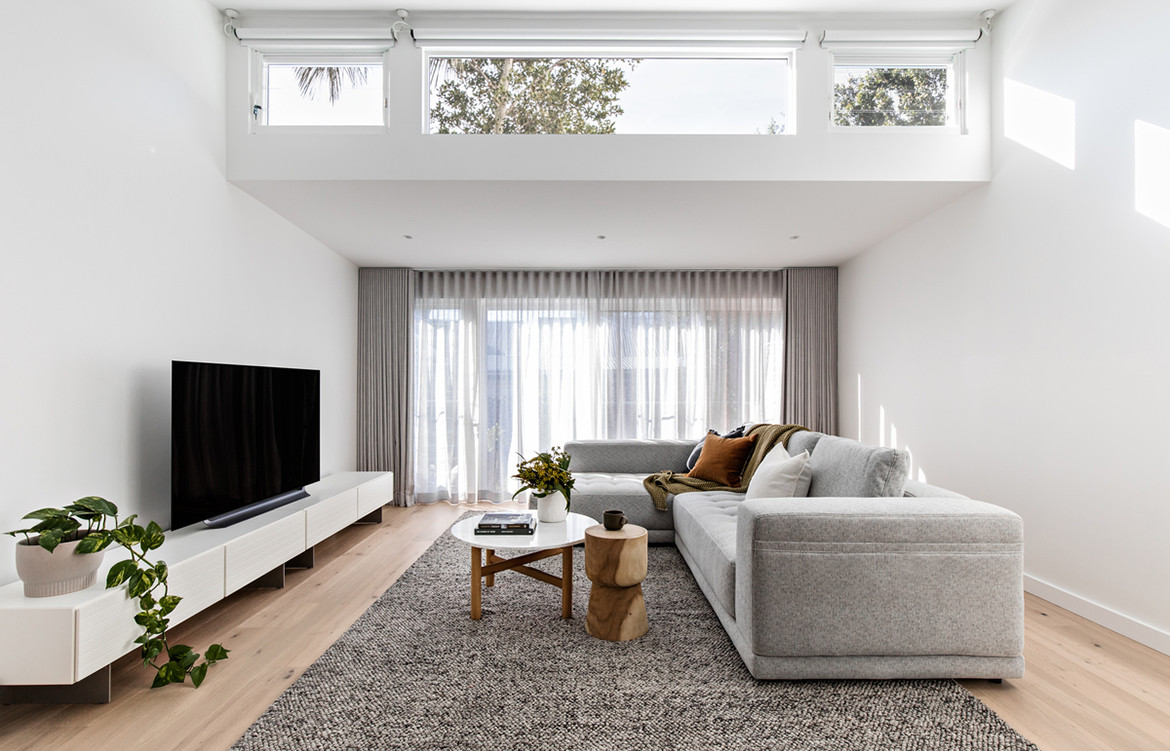

Architect Kitty Lee swapped the location of two key rooms of this house in Sydney’s inner west, transforming the original home into one decidedly better.
The owners of this two bedroom cottage in Annandale – a young couple with a dog called Chowder – approached architect Kitty Lee not long after they bought it, with a view to improving its layout and functionality.
Story continues below advertisement
Renovated by previous owners, the timber cottage had an awkward and steep L-shaped stair – which intruded into the living room – leading up to an open mezzanine space. Two bathrooms located at the back of the house blocked access to the small rear garden. Kitty suggested transposing the main living space and two bathrooms – and moving the stairs – to open up the rear and create a light-filled open plan living area.
Her design solution overcame the issue of the lower ceiling heights beneath the mezzanine, which had compressed the volume of the previous living room, although that’s not such an issue in the new bathrooms. And realigning the staircase in the remaining space helped to improve the flow from front to back.


Story continues below advertisement
“Having the bathrooms at the back – next to each other – created a leftover, narrow and awkward space that the owners didn’t use, because it wasn’t big enough for a living room and had multiple doors coming off it,” Kitty says. “By moving the bathrooms, and turning one into an ensuite, we were also able to add a bonus separate walk-in-pantry and laundry; which wasn’t mentioned in the original brief.”
“Now it feels like a completely different house,” she adds. “They didn’t need any more space internally – there is only a small backyard so we didn’t want to encroach on that; it’s basically built to the site’s limits. But now they have a large living room and a separate TV room upstairs that doubles as a guest room, so it feels very generous for an Inner West house.”
Story continues below advertisement
The new living area occupies the full width of the house at the rear, and feels more expansive than its footprint thanks to the clerestory window that floods this space with daylight, and provides glimpses of treetops and sky.
A new splashback window in the kitchen enhances the sense of connection with the outdoors, but the main hero element is the island bench, with its terrazzo top and fluted timber edges.
Kitty used a consistent material palette throughout to link the older sections at the front with the newly configured spaces at the back, including pale oak floorboards, curtains and shutters, wardrobes in both bedrooms, and a new front fence. She also added two skylights above the staircase to deliver light into the centre of the house, and this is one of the clients’ favourite features of the renovation.
Despite these transformative changes, one element remains the same, from the previous plan. Chowder used to have a dog bed under the old L-shaped stairs, so Kitty installed a “cubby” beneath the new stair, painted in Dulux Yolande.
“I chose the terrazzo for the island, and it became the starting point for the colour scheme throughout,” Kitty says. “We’ve picked up the grey in the joinery, and the specks of blush and warmer tones can be found in the timber and in the main bathroom with its curved shower, and we used the pink tone for the cubby.”
The renovation commenced in March 2020 – just as the Covid-19 pandemic struck – and was completed by early June 2020, and since then, it has significantly changed the way the couple enjoy their home. They now use the front room as a work-from-home office, and have two inviting livings spaces. The upstairs room – with city views – feels cosier than it did before, because it was previously open on two sides.
“They have separate rooms for different functions, so they can comfortably work from home, and feel together yet apart,” she says. “You can really see how they are using all of the different spaces, and – having spent so much time at home since it was completed – the whole thing really works for their lifestyle.”
Kitty Lee Architecture
klarch.com.au
Photography by The Palm Co.
Dissection Information
Woodcut Pale Oak floor boards
Fibonacci Stone Moon Garden Terrazzo
Di Lorenzo Tiles Calacatta Gold penny round mosaic tiles
Di Lorenzo Tiles Le Reverse Opal Elegance wall and floor tiles
ABI Interiors brushed nickel tapware
Valdama Cut wall basin and Track Oval basin
Volker Haug Anton Gunmetal wall lights
ISM Objects Pop Smoke pendant lights
We think you might also like this Grand Small Apartment in Melbourne by Tsai Design