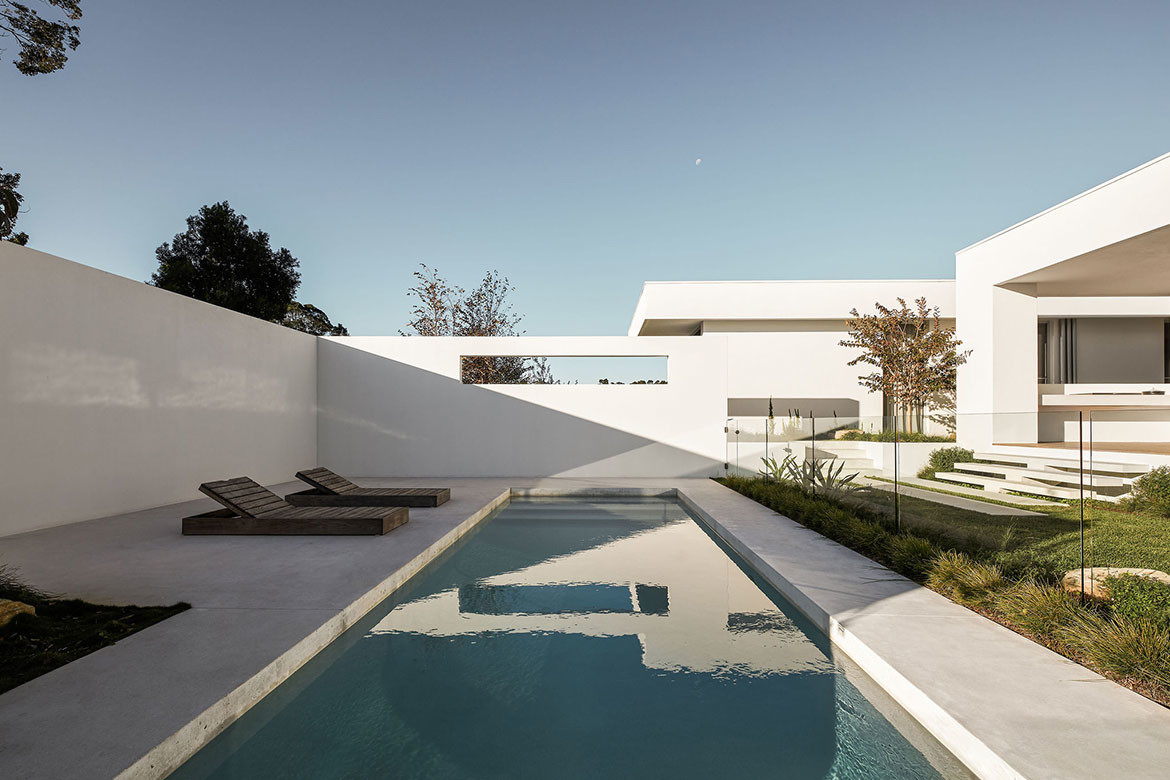
Davis Architects embraces three distinct architectural touchpoints to create a Northern Rivers sanctuary, where internal and external elements are entirely dependent on one another.
Presented with an undeveloped acre of land in the Northern Rivers region of New South Wales, and the task of creating a clean modern family home from it, Davis Architects was faced with a true blank canvas.
Story continues below advertisement
While this prospect could easily provoke fear, clients Henry Tervenski and Olive Cooke – with their respective skills in building and interior design – came armed with a strong brief, and this abundance of raw potential soon crystallised into a cohesive design concept. As the founder of Morada Build, Henry worked hand-in-hand with the architects to build and deliver a home with careful attention to detail.
Henry and Olive’s brief to principal architect Ed Davis called for a simple, single-level home that “hugged” the surrounding landscape, while maintaining privacy from the street. The result, Currawong House, is a bright, modern, nature-infused sanctuary that is defined by clean lines and touches of warmth that give the home a sense of intimacy, despite the generous proportions of the property.
The clients had a “strong sense of style”, says Davis, but one informed by diverse interests. The aesthetic of the final build represents a melding of mid-century, modernist and Japanese influences – a Venn diagram at the core of which sits minimalism, visual simplicity and a lack of clutter.
Story continues below advertisement
“If you think about those three styles, one unifying factor is that they always create architecture that has a strong relationship with the landscape and garden,” says Davis.
While these styles were for the most part blended and deployed as a cohesive front, used to unify rather than distinguish the various elements of the home, there were small fragments of the design in which it proved useful to divide and conquer.
Story continues below advertisement
“For instance, the small internal courtyard seen from the hall that separates the living and sleeping wings has a definite Japanese feel to it,” says Davis. “The large garden walls that extend from the house have a definite mid-century feel, for example.”
The interior selections were largely made by Olive and Henry, and balance the same clean lines that define the exterior silhouette with the warmth of natural materials such as timber, stone and glass, chosen for their ability to age gracefully.
In the kitchen, for example, the earthy veins that flow through the Artedomus stone island bench gently contrast with spotted gum joinery and a polished concrete floor; natural linen curtains were selected for their minimalist credentials, but create a quiet textural drama as they billow out from the floor-to-ceiling sliding doors that wrap the home; recessed bookshelves allow for the display of family heirlooms and treasures while fortifying against clutter; and spotted gum, making a cameo appearance in the master bedroom joinery, subtly connects the space with the landscape outside.
Landscape is a huge component in the success of most Davis Architects projects, and Currawong House is no exception. Designed in collaboration with Effie Cooke, the founder of Cooke Landscape Architecture, Currawong House runs with the idea of a series of garden walls that wrap and extend into the garden to create a series of “outdoor rooms”.
Paradoxically but ingeniously, these “rooms” both cohere the design elements while enabling a smooth flow between the different characters of different spaces.
Every room of the house is visually – if not physically – connected to the garden, but the subtropical climate of the region meant it was also necessary to allow opportunities to close the home off when required. The design is divided into two formal zones: living and entertaining wing, garden and pool; and sleeping wing, bathroom and garden.
The main spaces of the home have generous covered outdoor spaces adjacent to them, allowing a buffer between interior and garden, while the sliding doors encourage much-needed ventilation during the warm and wet months.
“We seem to be seeking ways to connect and allow the house to intertwine with the landscape,” says Davis. “By allowing elements of the building to extend and overlap into the garden, the boundary between house and site becomes blurred and interwoven. One cannot exist without the other. This is something that interests us as a practice.”
Project details
Architecture – Davis Architects
Interiors – Olive Cooke
Landscape – Cooke Landscape Architecture
Builder – Morada Build
Photography – Andy Macpherson