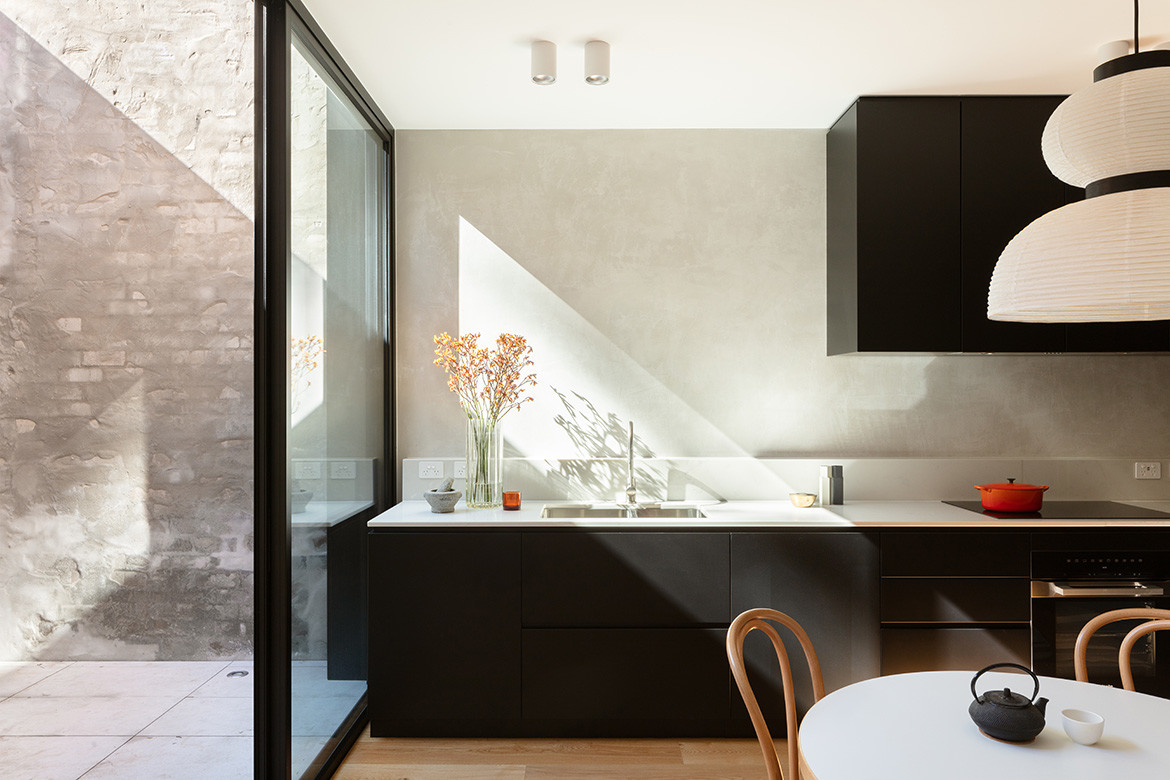
Reworking an inner-city terrace, Downie North has created a home that slowly unfurls, with a kitchen and courtyard at its core.
The terrace row house is a staple housing type in Sydney, and many capital cities around Australia. While often in highly desirable areas and filled with character, they present some challenges in terms of modern amenity.
Story continues below advertisement
“These housing typologies have been around so long because they’ve either been adapted or are adaptable,” says Catherine Downie, co-director of Sydney architecture practice Downie North, adding, “we approached this home to be functional but not limit its use and how the occupation might change in the future.”
Located in the inner western suburb of Camperdown, the owners – a young, working family – wanted to be centrally located with a home that maximises a connection to the outdoors. A sanctuary to retreat to.
The terrace was in quite a state when they purchased it having been a rental for many years, but the biggest drawcard was a deep backyard, and its location on a quiet street with a series of established Eucalyptus trees.
Story continues below advertisement
“We went through a number of iterations – looking at how to maximise outdoor space. Pretty early on, we settled on the courtyard model, but the question was how to navigate the change in level,” says Downie.
Dealing with a one metre level difference between the front and rear of the property, the home has a series of height variations.
Story continues below advertisement
“There’s a programmatic unwinding in the plan. It starts with the public aspects of the house and then moves into private realms.”
Every step-up transports you deeper into the home, and every level change brings a layer of intimacy. “It was about signalling that they’re entering a sanctuary.”
The kitchen and dining areas are treated with a darker and moodier palette. The intent to create something classic, timeless, with references to Japanese and South-East Asian influences, including the &Tradition’s Formakami rice paper lantern (Cult) designed by Jaime Hayon.
The courtyard comes off the kitchen, drawing in immersive light. In terms of colours, the soft olive green tiling is inspired by the tones of the Eucalypts. “Something that isn’t obvious to the eye is the exterior to the courtyard is clad in western red cedar, so there is a lovely aroma when it’s wet that plays on the senses,” adds Downie.
The gentle tranquillity and understated quality of Camperdown Terrace reaffirms that kitchen and dining spaces continue to be central parts of the home. Downie North’s pared-back design response supports the lifestyle and needs of this family, with the intent that it will weather well over the next 10 to 20 years.
Project details
Interiors – Downie North
Photography – Clinton Weaver
We think you might like this story about an enduring house for endurance athletes.