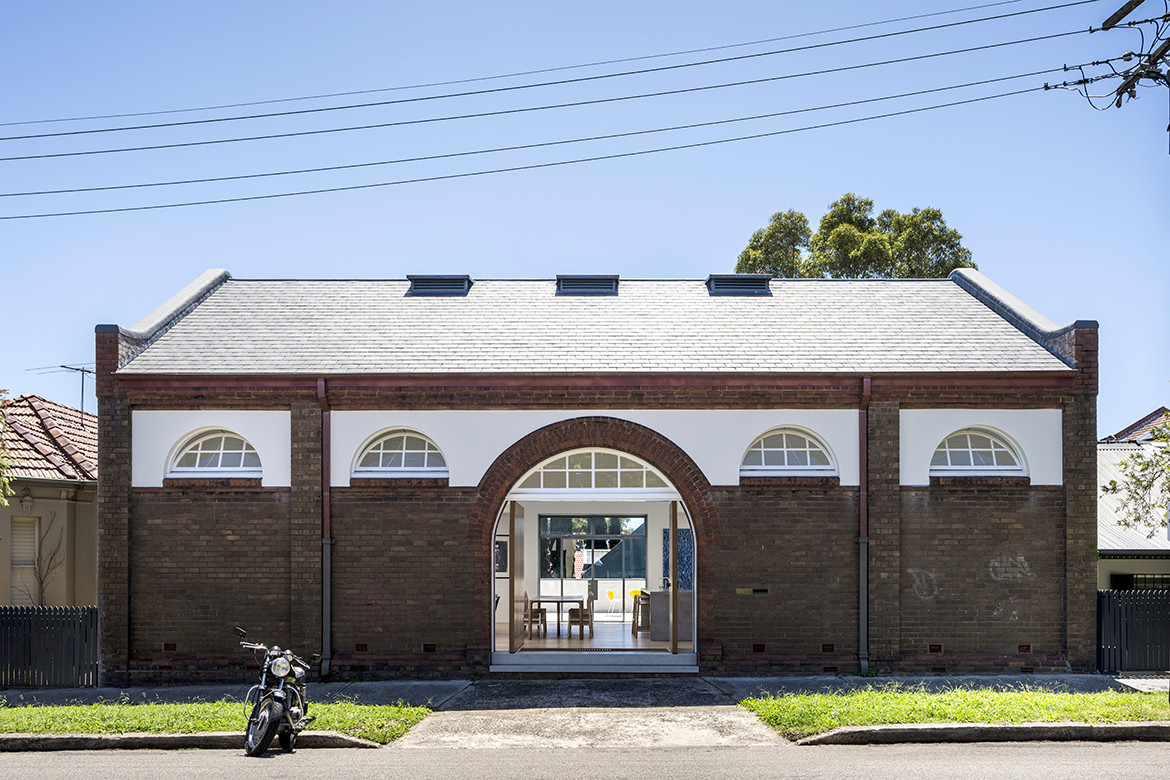
Since 1905, Leichhardt in NSW has been home to an industrial, hangar-like military building, a drill hall. The task for Tobias Partners was two-fold — restore the historical elements of the structure while also echoing the heritage details indoors in a contemporary reimagining of the space.
“These drill halls are just so impressive historically,” reflects architect Richard Peters, principal at Tobias Partners. The shell-like structure initially framed an immense void for military activity to fill.
Story continues below advertisement
Although a previous renovation in the 1990s defined tighter-knit rooms, carving up the space, Tobias Partners’ approach returned to the openness of the early interior, allowing one zone to flow into another.
As Peters explains, “they are handsome, purpose-built structures and what we have been able to do is save the best elements of the building and recognise those values that enable its history to live on within a thoroughly contemporary framework.”
Story continues below advertisement
This complex renovation occupies the space between past and present through a shifting of the building’s purpose that retains the unique impact delivered by the scale and volume of the original form.
Story continues below advertisement
Hints of heritage elements can be seen in the front façade, the retention of steel roof trusses and interior roof form, while the reconfiguration of the interior makes for an open and light-filled living domain.
The modern layout features a media room, master suite and loungeroom below, with living, kitchen and dining above. Guest suites are nestled into each end of the roofline with self-contained facilities and a walled, north-facing terrace for enjoying fresh air in privacy.
Cohesive materiality entwines new elements of the build such that they appear to emerge from the site’s bedrock and belong as much as the historical. A large over-scaled brick archway frames heavy-set timber doors at the street level entrance. Yet in juxtaposition, the doors open to reveal a modern and refined application of the same material palette.
A combination of timber flooring and furnishings, concrete benches and stairs balance against the weightlessness of white walls and ceilings that flow through the modern living spaces towards landscaped greenery outdoors and the renovated pool. Floor to ceiling glazing on the media room, master bedroom and ensuite provide constant outdoor connection and natural light.
Navigating the realms of public and private, indoor and outdoor and past and present, Drill Hall House delivers a peaceful oasis where the best of all worlds coalesce. If these walls could talk, they’d have no complaint about their elegant surrounds and this leisurely-paced chapter of life.
Project details
Architect – Tobias Partners
Project team – Richard Peters, Project Principal/Designer, Julia Cumines, Project team Architect
Photography – Justin Alexander
Builder – Alvaro Bros
Landscape – Secret Gardens
Structural Engineer – Partridge Structural
We think you’d like Collins Beach House, also by Tobias Partners