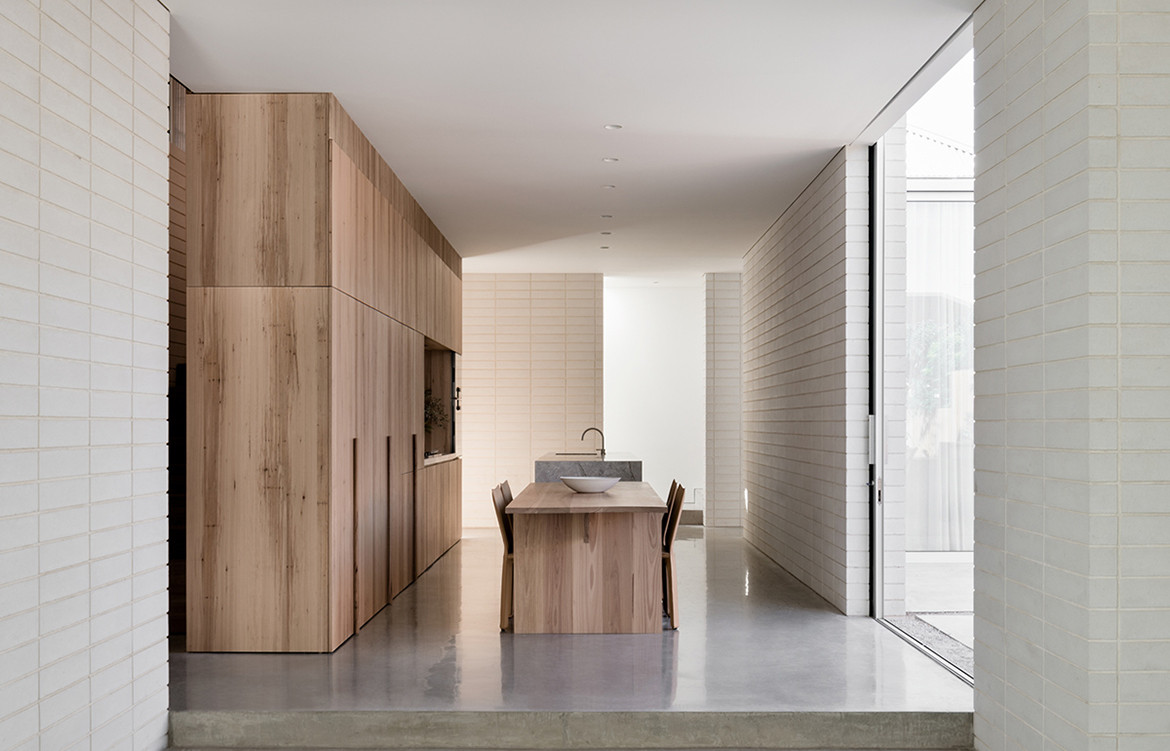
Combining the traditional Victorian architecture of the street-facing facade with the raw angularity of the minimalist back, this unique dwelling juxtaposes two completely opposing aesthetics.
Designed by Ritz & Ghougassian, the Edsall Street residence is set within Melbourne’s affluent neighbourhood of Malvern. With peaceful streets lined with large period homes and a bustling cafe lifestyle, this lush and prestigious area of the city is one of the most sought-after inner-city suburbs.
Story continues below advertisement
The heritage frontage of the house speaks to the traditional architecture of the area and maintains a tranquil relationship with the leafy quality of the street. However, with its intricate wrought-iron detailing, the classic, white weatherboard and the sloping roof, this charming facade doesn’t necessarily reveal the minimalistic ode to light and materiality hiding behind the entryway.
The heritage part of the building and the new structure have been purposefully kept separate to reinforce the sensation of transition and accentuate the serenity of the residence. In stark contrast to the decorative verandah detail, the contemporary part of the dwelling is highly minimalist. A masterpiece of considered materiality, simplicity of line and an incredibly mindful curation of natural light, the Japanese-inspired interior is airy, relaxing and secluded.
Story continues below advertisement
Consistent with the materials used across the structure’s outer shell, the interiors of this intimate metropolitan retreat are a balance of concrete and timber – a combination that produces beautiful visual outcomes and introduces prominent, confident textures. The concrete blocks give the interiors a geometrical yet gentle character. At the same time, the warm tones of timber bring in a level of natural softness. While the heavy and brutalist quality of the concrete lends itself to producing solemn, almost dignified spaces, the use of timber perfectly balances out the seriousness of masonry.
Story continues below advertisement
George Fethers’ 182.32 Blackbutt High Feature veneer from the Lingapal collection plays a pivotal role in co-creating this soft ambience. The beautifully neutral Blonde colour of the natural timber veneer compliments the other wooden elements throughout the house while providing a well-balanced contrast to the extensive concrete surfaces. Light in tone and pre-finished with two layers of clear, acrylic polyurethane coating to further highlight the natural structure and pronounced grain, the natural timber veneer panels bring an organic quality into their interactions with the surrounding harshness of the masonry. The added durability of the coating also improves the longevity profile of the panels, which reinforces the dwelling’s overwhelming sense of permanence.
The simplicity of selected materials invites a pleasant and dynamic interaction with natural light. Rays of light move through the house, enabling the textures and angles to subtly shift throughout the day. That, in turn, further emphasises the incredibly captivating appeal of the striking juxtaposition that makes Edsall Street project a truly unique residence.
Photography by Tom Blanchford