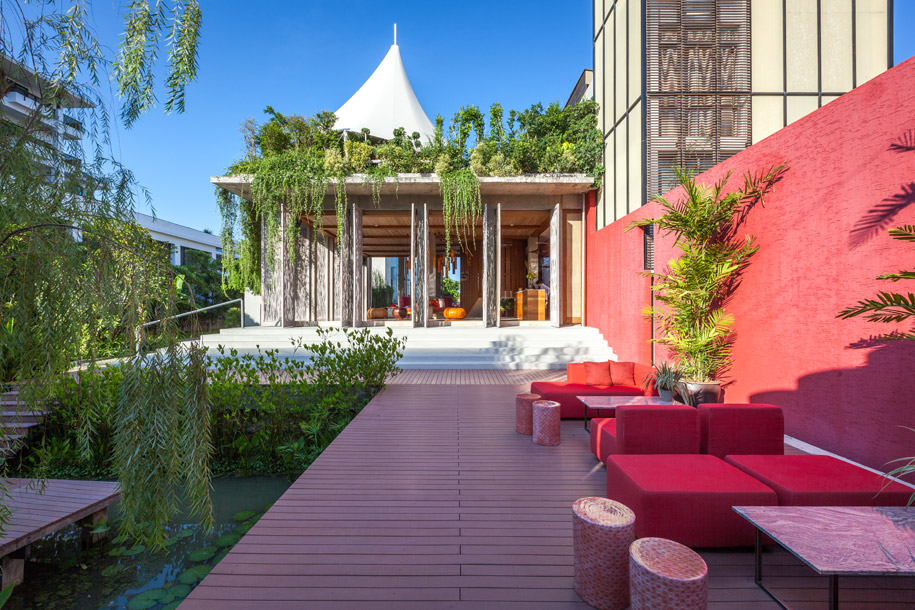

To be at the beach but to indulge in an enclosed compound may sounds paradoxical at first, but Wynn A. Bay finds out what detains guests inside this restaurant-turned-resort that is beside the customised breakfast in bed.
Story continues below advertisement
Designed by Agaligo Studio, the recently renovated Let’s Sea Al Fresco Resort in the heritage resort town of Huahin is a challenging elongated narrow beachfront section, with the commitment to retain the original single-level structure of the beachfront restaurant, in order to preserve the familiar beachscape. Thus, the other additional shared facilities could only expand away from the beach, while the middle section is designated for dwelling complexes.


By the context of the site, most of the resorts will succumb to the sea by the formal expression of a multi high-rise guestrooms with a view of horizon, but the architectural language of these modernist cubic living quartiers are instead orientate to omit the beach, and focus instead on the intimacy within the compound that embraces around the man-made saltwater canal. These 40 boutique guestrooms offer in the choice of either the ground level room with canal access via the private balcony of traditional Sal wood pier, or the upper level duplex room with a private moon deck to gaze at the stars.
Story continues below advertisement
On the interior, the room finished in an easy to dwell cool-white tone that enhances the wooden built-in components, the multi-colours fabric of the sofa, and the warm tone of the featured wall. While the impression of the expanded visual space given by the seamless fillet corners and the wall-recessed lights deliver a relax ambience for the rest of the evening.
On the contrary to the conservative beachfront and the peaceful guestrooms, the impression from the road access offers a rather playful tone, with hanging plants drape from the top of a raised-level modernist concrete carcass of open lobby area, shelled solely by the series of full-height rattan panels, and together with the choices of interior wood finishing for the tropical touch. The spa facility on the upper level appears as a light house from the distance with its violet illumination at night, and together with the crimson front wall signage, it is a ‘hard-to-be-missed’ landmark when navigate back from the nearby night market.
Story continues below advertisement
The tempo combination of this spatial arrangement from the playful front lobby to the serene beach is of a mesmerizing impression, when only the lobby is exposed to the road, but paradoxically along with a secretive external appearance of an enclosed compound, that only to reveal itself in full glory upon arrival at the interior realm of the lobby space.
While the beach view is an obvious reason everyone after at the seaside town, but Let’s Sea rather represents those private getaway affections that people seek. The organisation of these spaces from the active lobby space, to the reserved beach behind are liken to the metaphor of our emotional journey that shift from the excitement of new discovery, that moulds into intimacy and relaxation once we settled in.
Let Us Sea
letussea.com
Architect // Agaligo Studio
agaligo.com
Lighting Design // Accent Light Studio
accentlightstudio.com
Images courtesy of the resort.