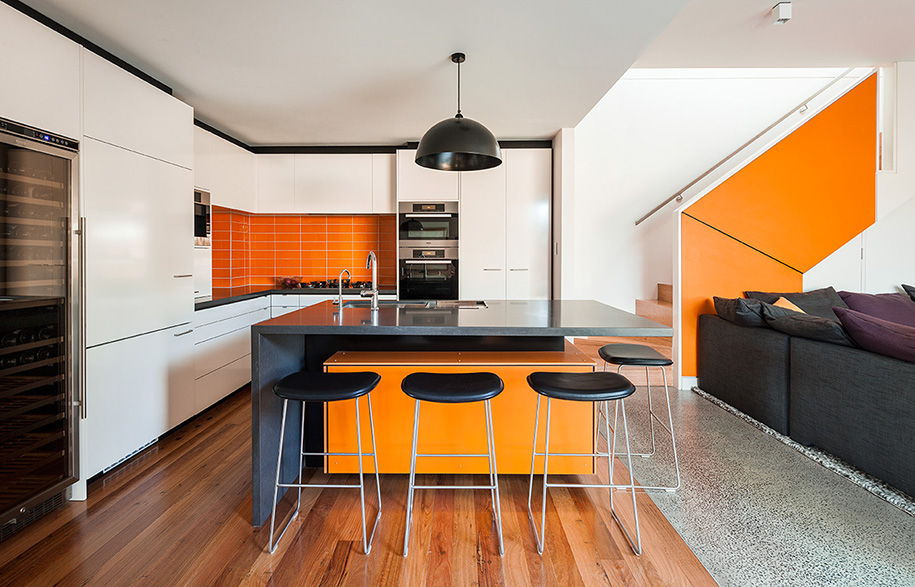
Looking to the innovative history of the original 1940s house, architect Adam Dettrick has designed a sustainable four-bedroom home for present and future residents. Rebecca Gross writes.
Fishermans Bend House was once a one-bedroom dwelling developed by the Housing Commission of Victoria to re-house growing numbers of people living in the slums of Port Melbourne post World War II. Now, seventy years later, it is the sustainable four-bedroom home of a retired man and his adult children, and has been designed as a good-sized family residence for future occupants.
Story continues below advertisement
Architect Adam Dettrick designed the extension to the existing home and respecting the tradition of the house he looked to its history and the site, as well as being driven by social and environmental sustainability. “A building needs social intelligence to become a great place to live and connect with the outside world, and obviously it needs to draw upon our planet’s resources wisely,” Dettrick explains.
Story continues below advertisement
The Housing Commission of Victoria developed the house as part of Fishermans Bend, which responded to the 1930s housing crisis, and while it may have been short on space and comfort – the only addition being a rear lean-to extension to accommodate the bathroom and outhouse room – it was big on ideas. “We had the original building drawings and we looked at what the Housing Commission was doing in the 1940s, which was using pre-cast concrete panels that were very innovative for the time,” Dettrick says.
Story continues below advertisement
Continuing this concrete tradition, Dettrick sought to utilise the latest technology in insulated pre-cast panels, however, due to trees and power lines that made craning impossible, poured the panels in situ. The concrete panels form the new volume of the home and wrap around a spacious outdoor area, like a traditional Chinese courtyard house, while also providing other private and intimate outdoor spaces. “The different outdoor courtyards and balconies allow such a rich and varied connection with the outside world,” Dettrick explains. “The house form is used to create, orient and shelter these outdoor spaces and generate areas to entertain friends, to catch bay views, and to read a book and reflect.”
Dettrick also looked to the history of the local area for patterning and colour. The concrete walls and timber screens carry a linear abstraction of the fisherman’s bend knot, while the orange panelling is a colourful accent both inside and out, and references the predominant terracotta roofs of the former estate, as well as the ships and shipping containers of the historic fishing area. “The house is richly detailed but each component works to complement its unique identity so there are no loud statements,” says Dettrick.
Inside, the home is designed to have a “long life and loose fit,” as Dettrick considered its present residents and potential future occupants. “There’s an element of surprise as you walk through the house and it reveals its private courtyards and bedrooms slowly and sometimes unexpectedly for such a relatively small footprint,” the architect explains. He strategically placed bedrooms and living areas to provide options for different age groups and family types, as well as positioning the master bedroom on the ground floor to aid ageing in place.
Fishermans Bend House has already seen one lifetime in its first incarnation, and now larger and far more sustainable its set to see many more, as well as the lifetimes of those who reside there now and in the future.
Adam Dettrick Architects
adamdettrickarchitects.com.au
Words by Rebecca Gross.