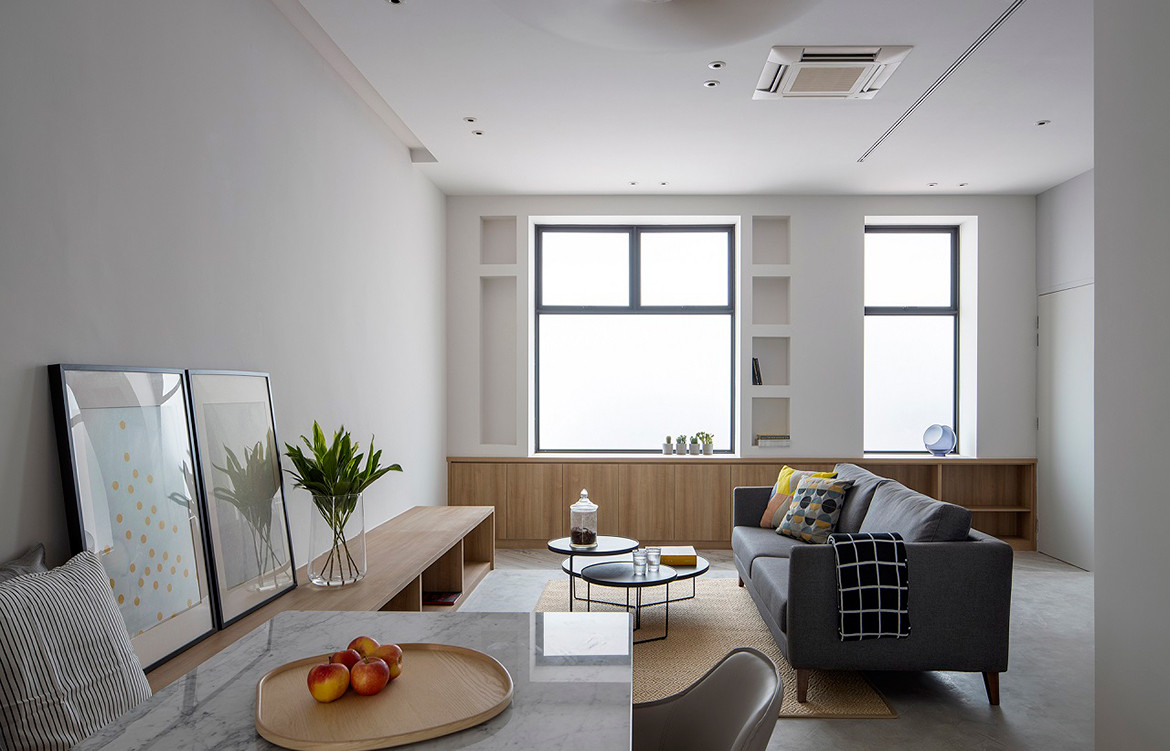
The designers from Design by Fifteen have created a transformer apartment in Singapore, with moveable walls and flexible living spaces at its core.
The designers from Design by Fifteen have completely transformed this ground floor walk-up apartment for a laid-back young couple in their early 30s who love to chill in the comforts of home. “They love reading, cycling and staying at home. They also don’t watch TV, so there’s no television in this apartment,” shares designer Jasment Wong. “Theirs was an open brief. That said, they did want to have the whole place ripped apart, and for us to give them a large and comfortable bathroom and a standalone tub if possible. They also desired good natural light, and a small garden or open space. The home had to have an airy feel,” he adds.
Story continues below advertisement
The entrance foyer has been made 70-millimetres lower than the rest of the apartment so that the couple can park their bikes there after use, and wear or remove their footwear with ease. “This ensures that there are no issues of dust or grit flying into their living space. It’s all contained within the foyer,” Jasment explains.
This walk-up apartment’s coolest feature is its flexible living spaces. Situated near the foyer and close to the living and dining area, the two movable screens and door can close to form a guest/play room and open up when not in use. “The screen has a motif made of oak strips that has been customised for this project. Also, the screens and door are trackless on the ground to ensure that the micro cement floor is seamless,” says Jasment.
Story continues below advertisement
A massive reconfiguration sees the dining area, open-plan kitchen and flexible living spaces becoming one single, seamless space. The only division comes in the form of the kitchen island, which houses the sink, cooker and downdraft hob. With this move, the natural light source from the front and back of the apartment (which is admittedly limited) is now also optimised.
Story continues below advertisement
The newly set up courtyard was originally roofed but the designers have made that opened to the weather so that more light can reach the living area. The exposed brick wall (which emerged after the removal of existing wall tiles) is weather sealed for protection.
In the master bedroom, oak timber flooring brings warmth to this place of rest. The en-suite bathroom has a generous tub for ultimate relaxation, and is laid with large format tiles to minimise tile and grout lines. Both enjoy great views of the open yard lined with bamboo trees, which is extraordinary for such an apartment.
Design by Fifteen
fifteen.com.sg
We think you might also like Boneca Apartment by Brad Swartz Architects