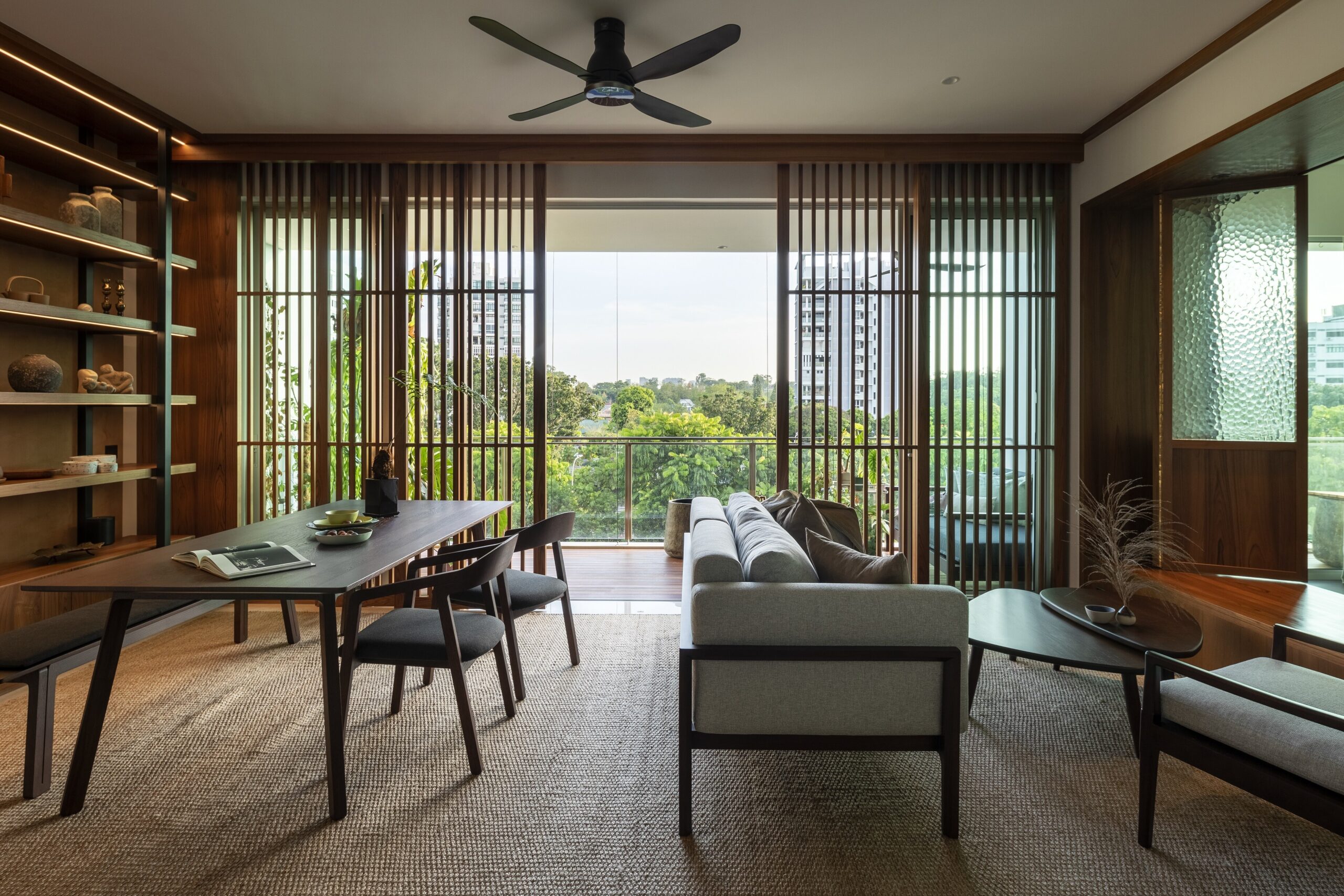
Goy Architects’ sensitive adjustments and additions to this apartment in Singapore form a cosy home layered with timber and greenery.
The architecture of this condominium development in Singapore is nondescript but Goy Architects has crafted a tactile, warm environment within this three-bedroom apartment for a young couple.
Story continues below advertisement
It comes about from a melding of functional adjustments and material dexterity, alongside the couple’s green thumbs that embellish the spaces with an assortment of shapes and viridescent shades.
“The couple enjoys hiking and being close to nature. [They like] collecting plants and also pressed leaves, and have interests in growing and trading exotic plants,” shares Goy Zhenru, founder of the architecture firm. The couple’s botanical pursuits are relayed in charming narrations during my site visit, such as the hauling of a gargantuan monstera plant from an uncle’s garden that now greens a corner of the tea room.
The owners had approached the firm after seeing one of their works: the Sukasantai Farmstay in West Java, Indonesia, which embodies a tranquil and contemplative quality, and a down-to-earth design language that the couple desired for their own home.
Story continues below advertisement
The first step was to open up the compartmentalised plan. The private lift opened to a tight foyer bounded by a wall shared with the kitchen. “Being close to the vicinity of the Singapore Botanic Gardens, the property provided a view to the lush tree canopies outside the window,” says Goy about the vista that she wanted the apartment to capitalise on.
The foyer wall was demolished, and one steps from the lift door into a now-open kitchen, which on arrival allows a view over the whole living area and the greenery on and beyond the balcony.
Story continues below advertisement
The existing kitchen cabinetry was retained, and other added-on components were finished in a similar fashion for cohesion. A timber-framed glass sliding door between the kitchen and the living area allows the area to be closed off during heavy-duty cooking while letting light through to the adjacent spaces.
The main bedroom, formerly located next to the living room, was made into a tea room. The original door of the main bathroom was closed off and shifted to the larger room next door, which is east-facing and cooler, hence more appropriate for the main bedroom. Goy has separated the living room and the tea room with a timber-clad parapet, above which hinges slide-and-fold doors infilled with tortoiseshell-textured glass.
“It allows the room to be closed off to be used as a guestroom, or for the couple to practise their musical instruments in private,” says Goy. When pushed aside, it combines with the living, dining and kitchen to become one big open space. This in turn amplifies the natural light and breeze that flows in from the balconies at the front of the apartment. The formerly constricted layout now feels capacious.
The home is well set up for the couple’s manifold interests. “They set up the tea-drinking corner due to their appreciation of the meditative practices of Chinese tea drinking,” shares Goy.
Ceramics line a custom-designed timber shelf that runs up the dining room wall. A large carpet, made from sunflower seed fibres, provides texture underfoot while covering up original marble flooring that the couple were not fond of but did not want to remove.
“The clients wanted to change the look and feel of the modern condominium development in a way that did not require too much hacking work as they wanted to retain most of the apartment’s relatively new fit-outs to reduce wastage,” says Goy.
White window frames in the living area were also retained. The couple did not like the look so Goy erected a sliding wooden trellis in front “to soften the internal and external threshold in a manner which complements the natural beauty of the mahogany trees outside the window.” It is one of the many gestures Goy introduced to explore the interfacing between different spaces in the home.
The firm’s crafted sensibility is one of the trademarks their clients seek out. “These [particular] clients enjoy a rustic, elegant and clean style but wanted to adapt it to the modern-day context in Southeast Asia. In response, teak was used abundantly to bring warmth into the home, while details such as the tortoiseshell-patterned glass bring another dimension of texture into the rooms. The timber-framed sofa set was customised to complement this style, using clean lines and gentle curves with regionally sourced materials,” Goy elaborates.
In the bedroom, a slim timber portal frames the bedhead while concealing unsightly existing white window frames.
Indonesian teak was selected to make the furniture and Burmese teak for the built-in joinery. “Teak is a wood we recommend for a number of our projects as it has an even grain while not varying too much in tone. This adds depth to the spaces while not being too distracting,” Goy explains.
The couple’s other timber pieces, such as a timber lamp in the tearoom that the couple found while hiking through France, sit naturally within this environment, testament to the natural synergy between the clients and the architect.
Goy Architects
goyarchitects.com
Photography
Fabian Ong