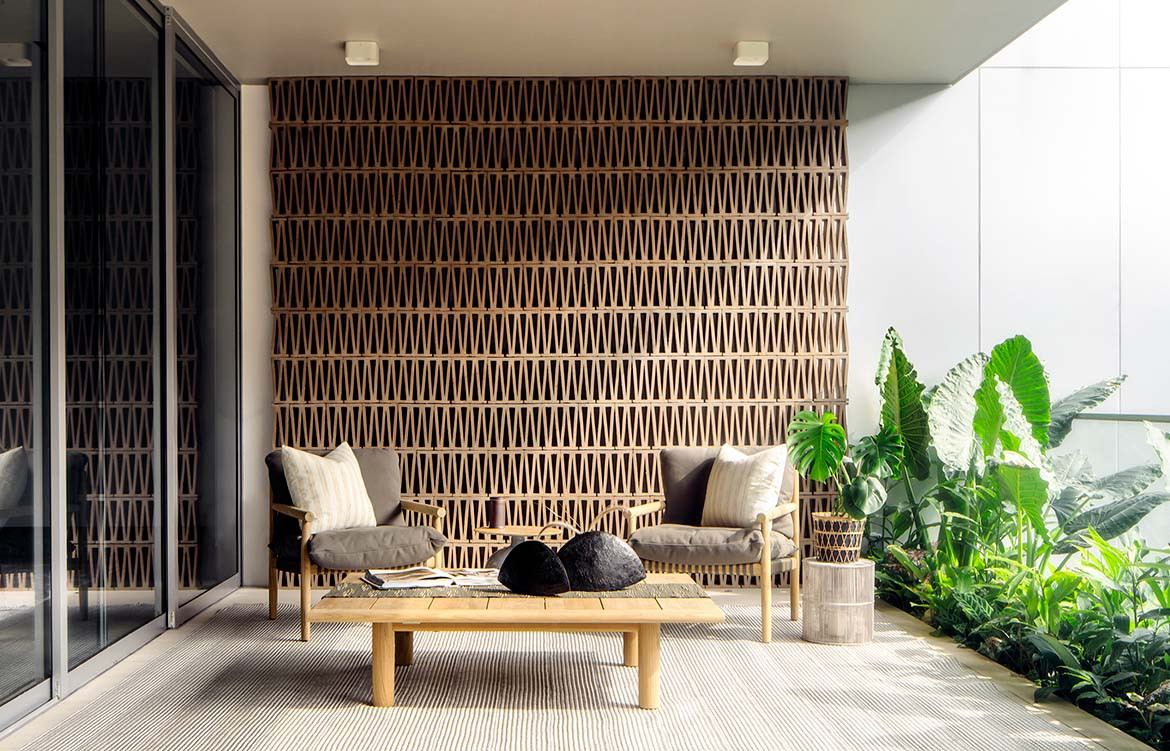
Brewin Design Office designs an apartment that feels luxurious without being opulent.
It is a very surreal experience to step out of a condominium’s private lift and find oneself in a large, lofty space dedicated entirely to the ritual of welcome – particularly in land-scarce Singapore where every inch of space is treasured and given to more functional use. But this is the case with an apartment designed by Brewin Design Office. Its handsome foyer, conceived with exquisite material richness and artistic dexterity, is a fitting prelude to the rest of the 3,500-square-foot apartment.
Story continues below advertisement
“It was a very tall order – a large budget and a one-liner brief saying the owner wanted uncompromised results,” says Robert Cheng, the founder of the firm that was engaged by a bachelorette in her thirties who lives here alone. “[It is a challenge], designing joinery and to know how far to push details without being excessive, to work with stone in bathrooms and the foyer to reach such minute tolerances, ensuring grains match for both timber and stone, etc.”
Story continues below advertisement
The result matches the thoroughness in thought. The foyer’s green onyx surfaces pays homage to the condominium’s location near the Singapore Botanic Gardens, as well as the vantage from the nine-metre-long balcony into the estate’s lush central courtyard. It also complements the pastel-green Venetian plaster stucco that colours the canopy ceiling’s pyramidal form. Onyx engages well with light, of which there is plenty here. To add to the dramatic act, Cheng shaped the wall between the foyer and dining area into a luminous colonnade.
Story continues below advertisement
In the common spaces, this tonality continues onto bespoke the custom-designed dining and coffee tabletops. Here, White Oak timber flooring fuses visually with the balcony’s bleached Oak timber floorboards that cover an existing sunken reflective pool, hence increasing usable terrace space. On the walls, Patricia Urquiola’s terracotta tiles for Mutina lend tactility and depth.
Aside from the sophisticated material palette, Cheng ensured the plan was a working one. Sliding doors tuck away utilitarian spaces but also enhance spatial flow, and awkward bathroom layouts were adjusted. In one instance, the yoga room’s bathroom that extended all the way to the window was pushed back so that the space is now more rectilinear, conducive and sun-washed for stretching sessions.
Cheng’s tasteful furniture selection adds the finishing touch. There are pieces by mid-century modern maestros Giuseppe Scapinelli, Jorge Zalszupin and Finn Juhl, lighting fixtures by Lindsey Alderman and Michael Anastassiades, sculptures by American designer and artist Ian Collings as well as Cheng’s bespoke designs, which contribute to creating a harmonious, meaningful and elegiac home.
Project Details
Interiors – Brewin Design Office
Photography – Khoo Guo Jie
We think you might like RJ House by Rakta Studio