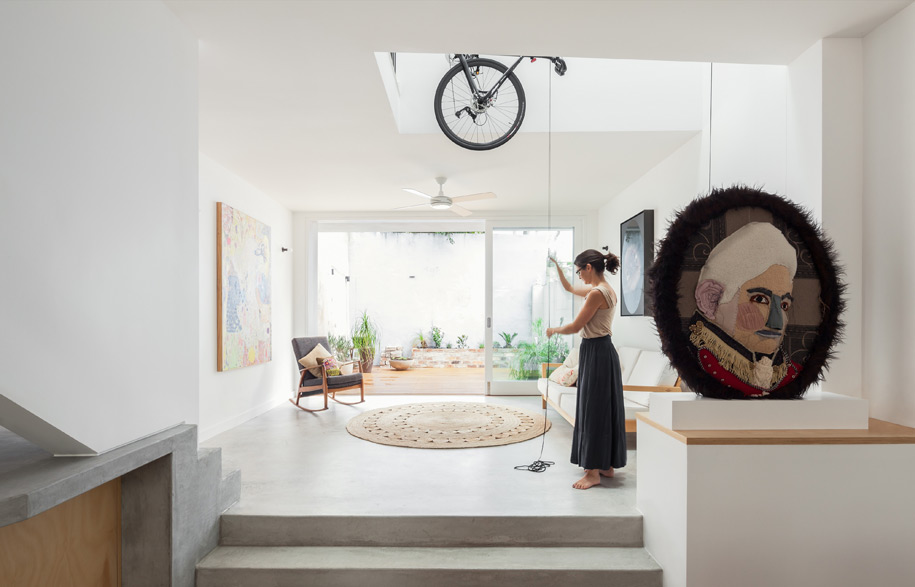
Suburban living at its best. Philippa Daly looks at a conservative house in the Sydney suburb of Surry Hills where Tribe Studio Architects have forged a graceful solution to inner-city living.
Bringing the old and the new together is both a challenge and an opportunity. Quite often the very thought of tackling local heritage issues is enough to turn even the most ambitious of architects off the project completely. But for those who can see the potential, transforming a Victorian terrace into a modern liveable space presents an opportunity in more than one sense of the word.
Story continues below advertisement
For Tribe Studio Architects, their recent renovation and extension to a Sydney heritage terrace was of course this; an opportunity, or more accurately, a challenge – to turn a damp, semi-detached, timber space into a liveable, contemporary family home. In the words of Hannah Tribe, the Founding Principal of Tribe Studio Architects, “it was a case for high density living and how families can continue to live comfortably with kids in the inner city.”
Story continues below advertisement
Designed for a busy young family, House Bruce Alexander is a project with a highly conceptualized, if not sometimes quirky design approach. Unlike larger suburban homes, small inner-city terraces usually have no garage – a problem for even the most bicycle loving parents. But House Bruce Alexander strategically spreads the storage facility of a garage throughout the living spaces to achieve a suburban level of amenity within a diminutive footprint: for instance, bikes are hoisted into a two storey void over the living space to provide space for parking below. “This single move illustrates the architectural concerns of the house,” says Tribe, “namely, how can the crudest pragmatism (bike storage) be combined with clever, passive sustainable design to create a lyrical and magical interior space?”
Story continues below advertisement
Small, inner-city terraces no doubt come with a slew of design issues: they overheat in summer while remaining bitter cold in winter, and generally always have a complete lack of storage. But as city demographics shift, and more and more families elect to live within cities, these spaces are now having to work harder than ever to house growing families with all different needs. And it is through the inspiring, and inspired vision of architects like Hannah Tribe that these cold spaces can be transformed once again into liveable, inviting homes. “It is certainly a tiny project that works really hard,” adds Tribe.
The other key direction in this project is to reconcile the language of sustainability with the language of art – an important aspect for the owner who is an artist himself. To achieve this, the walls were given “over to art” says Tribe, where all other surfaces were asked to act in sustainable functions; hydronic heating lies under the new floor slab, super-high performance glass insulates the space while photovoltaics cover the roof.
“It was incredibly satisfying to change a little, dark house into a beautiful light filled home,” adds Tribe, “and more importantly, to create a house that not only suits the needs of a family but one that also facilitates an engaged urban lifestyle.” For many people, transforming a dark, cramped inner suburban terrace is more often an opportunity than a problem. And it is clear that for Tribe Studio Architects, this was certainly the case.
Tribe Studio Architects
tribestudio.com.au
Photography: Katherine Lu
katherinelu.com