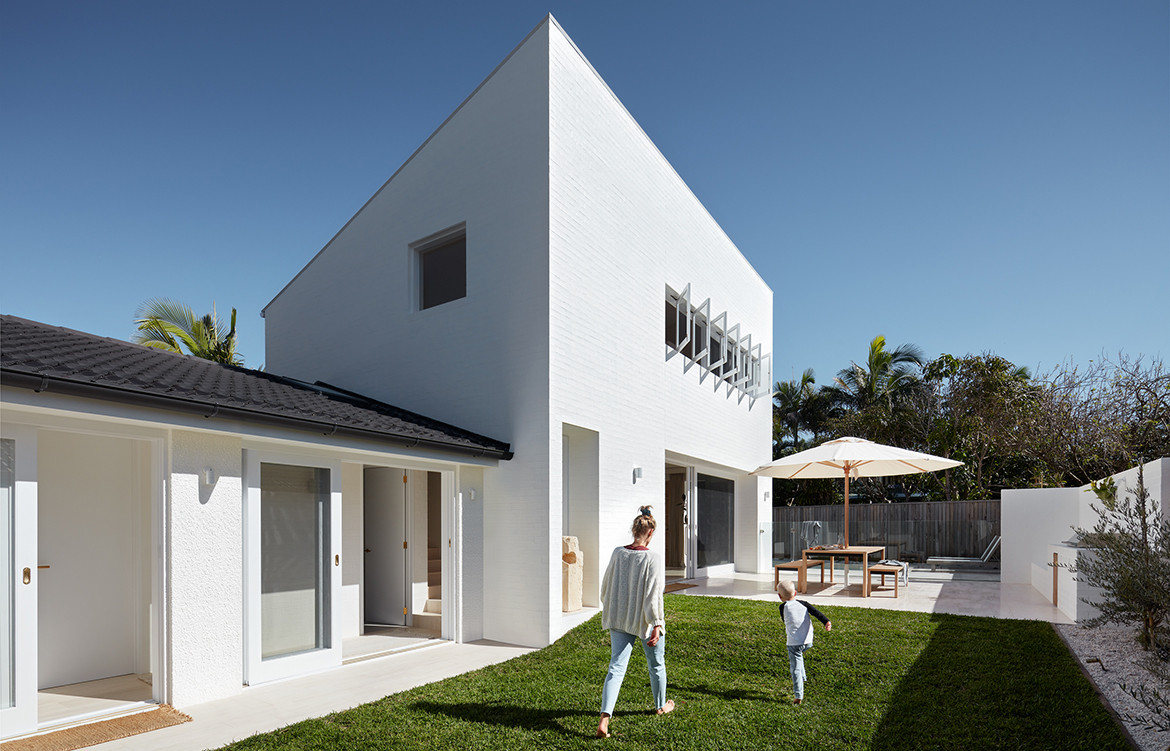
Those Architects’ specific response to climate and site challenges the Byron Bay vernacular.
Architecture in Byron Bay is often designed with expansive glass doors that open interior spaces up to large balconies and decks, blurring the boundaries between inside and out. But while it’s a popular solution, it’s not always a practical one as seen in House Burch by Those Architects.
Story continues below advertisement
The coastal town in northern New South Wales contends with heat, humidity and harsh sunlight; winter chills and salt air; and high rainfall, winds and storms at the tail end of the cyclone season. Opening up a house means heat gets trapped inside in summer and lost through the windows in winter. Those Architects have therefore taken a distinctly different approach by restricting openings to keep their latest house cooler in summer and warmer in winter.
“Byron Bay is an idyllic place to live but climatic factors can be quite brutal. Closing the house down in parts greatly improves the way it functions,” says Simon Addinall, co-director of Those Architects. He and co-director Ben Mitchell liken their approach to a “cave” rather than a “nest”. Buildings have openings carved out of solid volumes that are anchored to the ground, rather than sitting elevated, open and unconnected to the earth. “You don’t want to have spaces you can’t use at certain times of the year because it is too hot or cold. You need covered all-weather rooms, not just pretty balconies. And it’s okay to have walls,” says Simon.
Story continues below advertisement
The clients engaged Those Architects to renovate and extend their single-storey, non-descript 1980s brick house. “Its aesthetics, siting and layout were poor, showing no respect for location, site, geography or local micro-climates. However, it was well built, with double brick walls and an on-ground slab,” Ben explains.
Story continues below advertisement
The clients wanted a forever home that would withstand growing children and the coastal environment, and with six bedrooms, four bathrooms and a choice of outdoor spaces that could be used throughout the year. Simon and Ben designed an L-shaped house with a two-storey rear addition and north-facing garden and courtyard. All interior spaces are open and light with a direct connection outside, and considered, restrained openings help keep the house temperate year-round.
The new volume of House Burch is barely visible from the street. Its pitch is derived from the front roof profile and council control setbacks to minimise overshadowing of the neighbouring property and fit the scale of the predominantly single-storey street. Its double-brick walls are in keeping with the original house and provide thermal mass and a robust, low-maintenance structure that endures corrosive salt air. The crisp white exterior accentuates the sculptural, cubic forms of the one and two-storey volumes, while surface treatments differ between old and new with rough, textured render on the original home and face brick painted white on the addition.
Three existing arches frame the garage entrances and front door. The children’s bedrooms are in the original house: two bedrooms, a bathroom and laundry to the right, and a garage, three bedrooms, two bathrooms and storage to the left. Operable skylights provide natural light and fresh air in the internal bathrooms, and sliding glass doors open the passageway to the garden, providing cross ventilation and direct access to the garden and courtyard. This outdoor space provides a sense of connection and separation between the front and rear of the house. “It means the kids and parents can be in separate parts of the house, allowing for independence and privacy, yet still be connected and close,” says Ben.
The existing single-storey house transitions into House Burch’s two-storey volume with living, dining and kitchen downstairs and the parents’ suite upstairs. Spaces are light and open with warmth and texture. The exposed ceiling structure enhances the sense of height over the dining and living areas, and sandy-coloured limestone paving both indoors and out references the beach and is soft underfoot. Birch timber joinery, linen curtains and neutral and natural-coloured furnishings visually soften the otherwise cool, robust palette.
The living area has sliding glass doors that open to the north and west, and recessed openings provide extended eaves to block the summer sun while allowing the low winter sun to filter deeper inside. The rear garden is protected from the western sun, while the swimming pool soaks up the morning sun and is shaded in the afternoon so the kids can use it throughout summer. “We created these various outdoor areas so the family can be outside in the sun or the shade at any time of the year,” says Ben.
A void over the staircase provides a light-filled entrance to the master bedroom with ensuite and walk-in robe. The windows are positioned for sunlight and ventilation and offer views of the surrounding trees. A fixed east-facing window receives morning light, and a series of north-facing casement windows can be opened as desired to capture and regulate the northeast sea breeze. “Summer gets strong northerly winds, so they can be closed or one opened to get the breeze through the house. On calmer days House Burch can be opened up for fresh air,” explains Simon.
Differing in form and function to much of the architecture in Byron Bay, House Burch is a specific response to the climate and site and provides the family with an efficient, comfortable and enjoyable home. “It’s an example of what else you can do in a sub-tropical coastal environment,” Simon says. “People only know what is possible when someone else does it and they see there are more solutions to the problem.”
Those Architects
thosearchitects.com.au
Photography by Luc Rémond
Styling by Alex Bennett
We think you might like Josh Lewis and Astrid McCormack’s Work-Rest-Play In Byron Bay