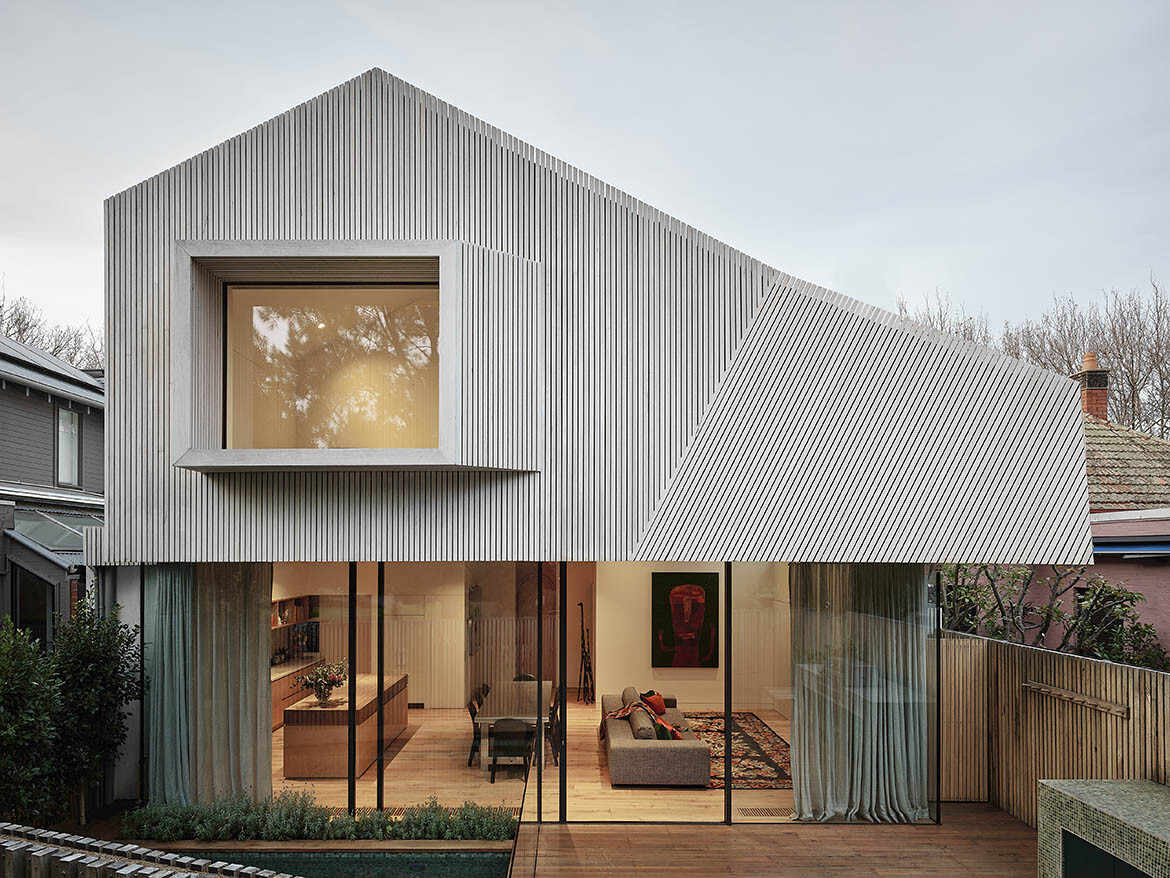
House Jacoby, so-named for its direct access to Jacoby Reserve (a small neighbourhood park) at the rear of the site, presents the dynamically woven intersection of heritage and modern.
“Our approach to this project was to breathe new life into the heritage dwelling and design a contemporary extension that has a dynamic relationship with the park,” explains Lucy Clemenger of Lucy Clemenger Architects in describing the house that the studio designed for Studio Stamp’s Sophie Gunnerson and her family in St Kilda West.
Story continues below advertisement
House Jacoby, so-named for its direct access to Jacoby Reserve (a small neighbourhood park) at the rear of the site, presents the dynamically woven intersection of heritage and modern.
The original portion of the house dating back to the 1890s is one of a number of detached Federation houses along a beautiful tree lined street and its outward appearance has been appropriately retained (albeit improved), in keeping with the street’s existing architectural pattern.
“The original house had been renovated several times and was ready for a complete transformation,” continues Lucy. “The interior layout was carefully re-planned to include a luxurious new sitting room, a main bedroom suite with generous robe for Sophie’s extensive fashion collection, and a home office for Sophie’s new business ‘Mills and York’, a sustainable peer to peer fashion platform. The house was also reworked to accommodate some new openings added to provide better circulation.”
Story continues below advertisement
The interiors read like the inside of a decadent fashion journal, with Yves Klein blue completely awash in the traditional “front room”, a clue as to its immersive interior coming from a blue hand blown Syrian Glass light in the hallway. “The rooms in the heritage house are charged with rich saturated colours using paint, tiles and joinery,” explains Lucy. “In contrast, the contemporary addition utilises a more restrained palette.”
The contrast is abundantly evident, both architecturally and stylistically. Careful control of the transition between the two buildings has been achieved through the careful concealment of the stairs that connect the levels of the house, as well as the powder room and laundry.
Story continues below advertisement
“The basement once used for storage has been converted into a rumpus room and the first floor houses a split-level bedroom wing cocooned within the contemporary addition, with views from the children’s bedroom into the park,” continues Lucy. “With a subtle crank in plan, the new façade facing the park follows the curve of the lane and overhangs the green plunge pool below.”
Given the tight parameters in planning with adjoining and overlooking neighbours, the team have designed a “timber shroud” constructed in blackbutt battens on a Sculptform batten system in an ice white finish. The façade becomes the face of the extension, which prevents overlooking while also providing a large picture window into the park.
“The singular form reads like a three-dimensional volume floating above the glazed wall,” adds Lucy. “Key viewing points from the laneway and adjacent park informed the scale, form and articulation of the façade.”
As expected, the extension leverages its relationship to the park and features expansive floor to ceiling glazing in the form of integrated sliding doors that offer views across the new space to the lush vegetation of the park beyond, serving to also reinforce the feeling of space.
The material palette is restrained but warm with timber having been utilised throughout the house. “The material palette draws inspiration from its context,” explains Lucy. “Terracotta tiles, timber lining boards, pale oak floors and joinery, deep sea green tiles, soft Carrara marble and a new blackbutt façade with an ice white finish reconciles the seaside locale with the robust fabric of the heritage house.”
Additionally, the furniture and artwork curated by the owner tells the tale of their travels and their love of eclectic interiors. For a beach-loving, hospitable family, the flow of the house engenders entertaining all year round, which is always centred on the open plan kitchen that features an AGA taken from a previous home and an oversized chopping-board style timber island bench.
The adjoining living and dining spaces (with a beautifully detailed ‘secret’ bar) also open directly onto an outdoor deck and kiddie plunge pool. The effect is easy Australian living tempered by the richness and history of an expertly massaged heritage house.
Project details
Architecture – Lucy Clemenger Architects
Interior design – Lucy Clemenger Architects with Studio Stamp
Styling – Studio Stamp
Photography – Derek Swalwell
We think you might like this home in Brighton that fuses heritage with modern