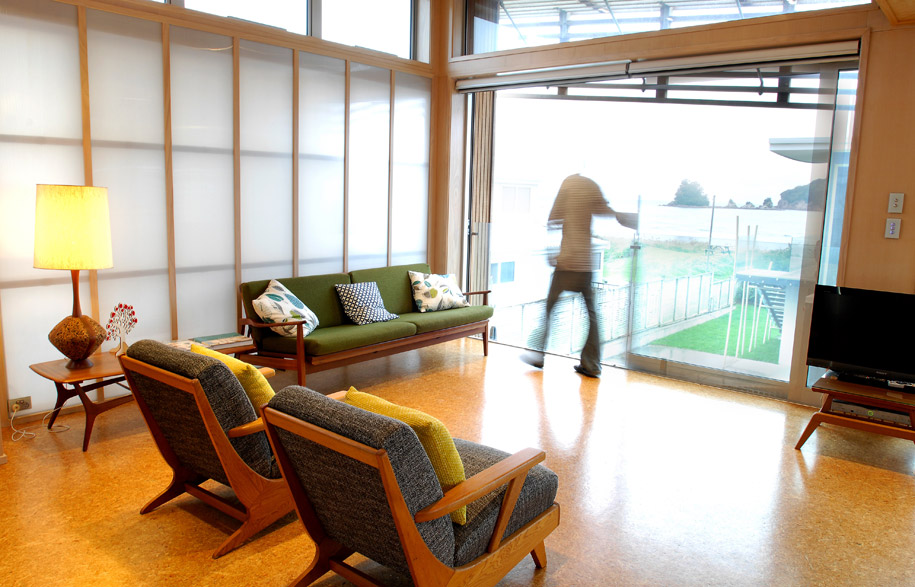
This compact holiday home, nestled into a densely packed pocket of a seaside resort village Whangamata, ‘stands on tiptoe’ to capture ocean views. Georgia Cannon reports.
Story continues below advertisement
Faced with the challenge of a tight 280m2 site and a brief that called for a private, low maintenance home perfect for entertaining and that captures distant views to the ocean Geoff Lentz of Antanas Procuta Architects conceived an efficient, double storey home capped with a rooftop deck.
Story continues below advertisement
High ceilings, simple forms and large openings work together with a refined materials palette of timber, concrete and polycarbonate to create a sense of spaciousness within the tight but efficient planning diagram.
Story continues below advertisement
Entertaining spaces are provided across three levels ensuring that the home can absorb the many visitors who stop in for both short and long stays during the holidays. The most popular of these, by far, is the rooftop deck which is accessed externally from the first floor living area via a striking, custom-made stainless steel circular stair. The deck effectively allows the home to ‘stand on tiptoes’ says Architect, Lentz, to capture panoramic views of the sea and coast over the tops of adjacent buildings.
High ceilings, simple forms and large openings work together with a refined materials palette of timber, concrete and polycarbonate to create a sense of spaciousness within the tight but efficient planning diagram.
Privacy is maintained through the use of high-level windows, sections of translucent polycarbonate cladding and exterior cedar slatting which, in combination, allow plenty of light into the space whilst moderating views both in and out.
The client’s desire to maintain a fuss-free holiday home leant itself to a sustainably designed outcome. Installation of double glazing and insulation above code throughout allows inhabitants to take advantage of passive heating and cooling using the thermal mass of the concrete flooring and stack effect of high level windows to moderate temperatures within the home. An instantaneous gas hot water system was selected to reduce energy use, as the home is not constantly occupied.
In order to future proof against the possibility of coastal erosion or rising sea levels the home was designed and fabricated using a steel frame that can be unbolted for easy relocation.
Antanas Procuta Architects
aparchitects.co.nz