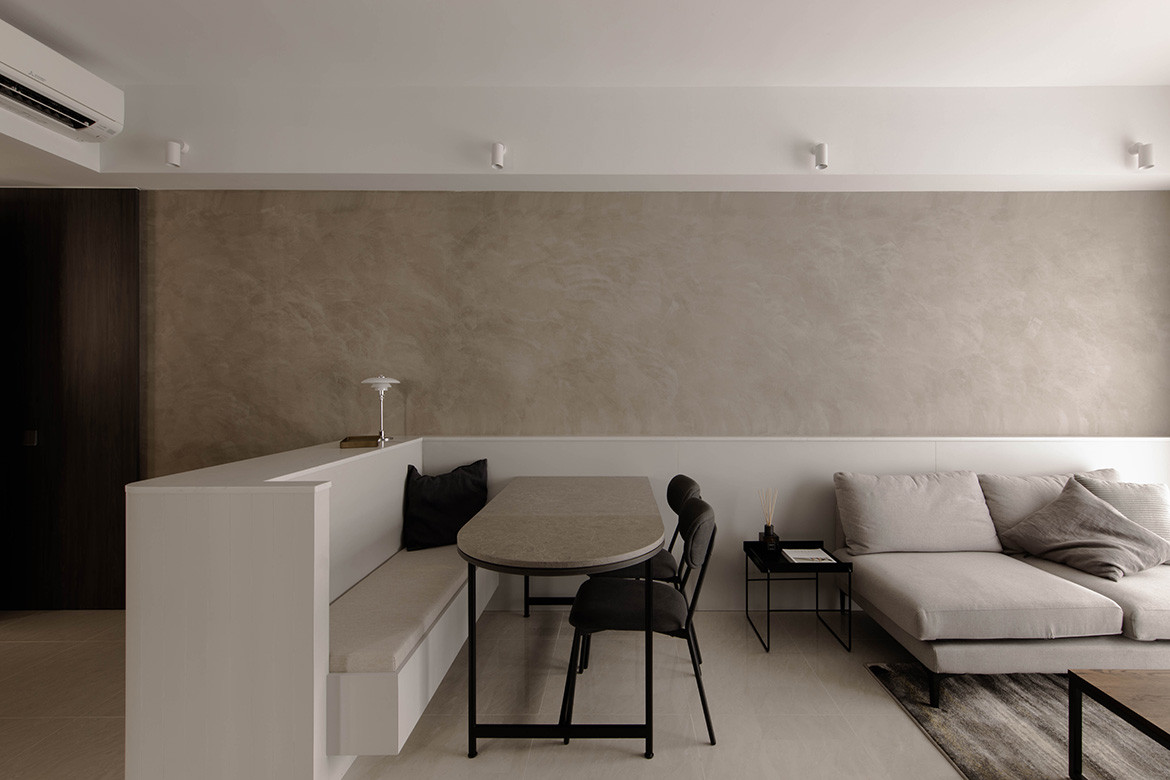
Behind this apartment’s pared-back interior is a well-curated home that prioritises thoughtful design details.
In our bustling city, home is a natural respite where families come together to enjoy personal time. For the young couple staying in this apartment at Forest Woods Residences, home is also where they can raise and nurture their newborn baby. With the help of interior design studio Hock Hoon, their three-bedroom condo has been outfitted with child-friendly designs that embrace and celebrate the minimalist movement.
Story continues below advertisement
The apartment exudes a dreamy disposition with its neutral earth tones and soft edges, and is the very definition of an urban sanctuary. “The clients were quite open-minded,” says designer Ng Ci En. “They didn’t have much of an idea of what they wanted to do in their space when they came to me, since it had such a linear layout.”
The long and relatively narrow floor plan required Ci En to come up with unique design ideas. His first step was to visualise where the television cabinet, dining table and sofa would be situated. He also wanted to have a clear delineation between the foyer and the actual living quarters.
Story continues below advertisement
To that end, Ci En compartmentalised the floor plan into subtle yet distinct zones. A wraparound design forms the backing of the living room before curving perpendicularly to form a nook for the dining area. This clever design separates the living and dining areas from foyer, while also acting as a countertop space that incorporates the shoe storage.
Story continues below advertisement
The compact dining area, in particular, features a built-in bench and dining table. The customised table features a semi-round shape, with a quartz top and black steel legs.
With a newborn baby in the house, the designer has seen to it that there are no sharp edges or potential safety hazards. He has incorporated soft edges and rounded corners into his designs; it may be a small detail but it lends to the home’s softness and even balances out the apartment’s linear layout.
Dark wood panels stretch along the television cabinet. Its rectilinear design anchors the space, adding warmth to the home while providing plenty of storage and display options.
In a space as pared down as this home, the beauty lies in its simplicity and detailing. Another example is the use of stucco paint on the wall. It complements the earthy colour palette, but introduces a textured surface that’s easy on the eyes.
Similarly, the bedroom exudes a laid-back vibe that’s consistent with the rest of the home. The swatches of dark wood, soft grey panels and off-white walls come together to create an urban sanctuary for rest and relaxation.
Project Details
Interior design – Hock Hoon
We think you may also like this interview with father-son duo Hock Hoon