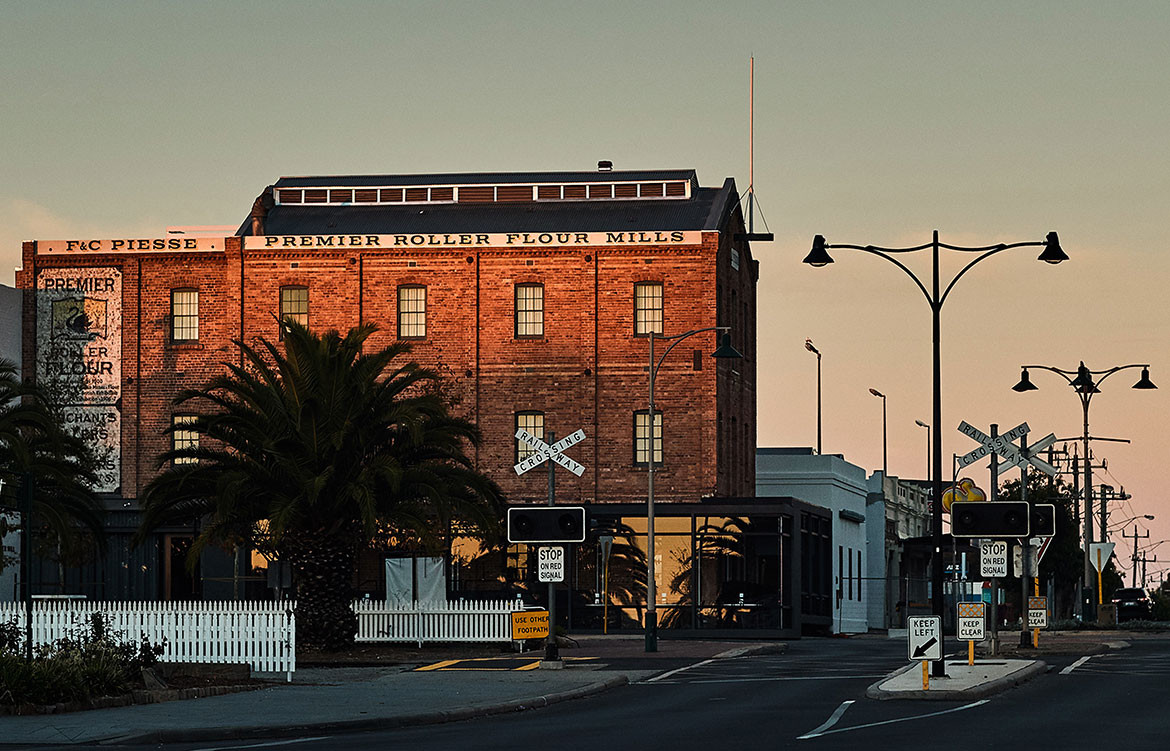
spaceagency architects give new life to a historic building in country Western Australia in the form of The Premier Mill Hotel.
What happens when an abandoned 19th Century flour mill is repurposed into a 22-room boutique hotel? A warm and modern design juxtaposed by historic detailing.
Story continues below advertisement
The three-storey Premier Roller Flour Mill (built in 1891 by Frederick Piesse) was once the heart of farming town Katanning, south-east of Perth. The building had been empty for years before architecture firm spaceagency stepped-in, helping transform the site into The Premier Mill Hotel, a modern destination hotel.
“The building tells a story of the Wheatbelt and the entrepreneurial spirit of that area, it was critical for the town that the hotel had a strong sense of space,” explains Dimmity Walker, architect at spaceagency.
Story continues below advertisement
“The building tells a story of the Wheatbelt and the entrepreneurial spirit of that area, it was critical for the town that the hotel had a strong sense of space.”
Story continues below advertisement
The client had hospitality experience and a bold vision for a Dome café on the property’s ground level, with accommodation on the upper levels. It was a priority that spaceagency along with Builder Masterbuilt Constructions Pty Ltd, preserve as much of the mill’s original mechanics and industrial infrastructure.
“The building was reasonably intact, as it had been protected by the residents of Katanning,” explains Dimmity. “It is sustainable in terms of build form, as it wasn’t knocked down and adaptive reuse is sustainable. Beyond the environmental sustainability, there’s social sustainability and country towns in the Wheatbelt are long in decline, and the client’s vision had tourism momentum to generate economic sustainability for the people of Katanning.”
The historical context of the building and unusual architectural features throughout the lobby, common areas, basement bar and bedrooms, resulted in the hotel being nominated in the categories of commercial, heritage, and interior architecture, at the 2019 WA Australian Institute of Architecture awards.
“There were mechanics and giant machines that turned wheat into flour on every floor – making it into a place that could be inhabited presented challenges on many levels, but we were able to retain much of the character of the building,” explains Dimmity. “There are unusual silo rooms that are constructed inside the timber silos, which is quite unique.”
It was a priority that spaceagency preserve as much of the mill’s original mechanics and industrial infrastructure.
The hotel’s street level café, Dome, and basement wine bar, The Cordial Bar, are designed as warm and inviting spaces for guests and locals to relax.
“You feel like you are coming into a country house. The lobby isn’t a desk with people standing behind it, it’s a living room with a fireplace, chairs and a communal area, where people can gather and enjoy the country hospitality,” says Dimmity.
spaceagency architects
spaceagency.com.au
Masterbuilt Constructions Pty Ltd.
masterbuiltconstructions.com.au
The Premier Mill Hotel
premiermillhotel.com
Photography by Barry Williams and Allan Myles
We think you might also like Overton Terraces by Banham Architects