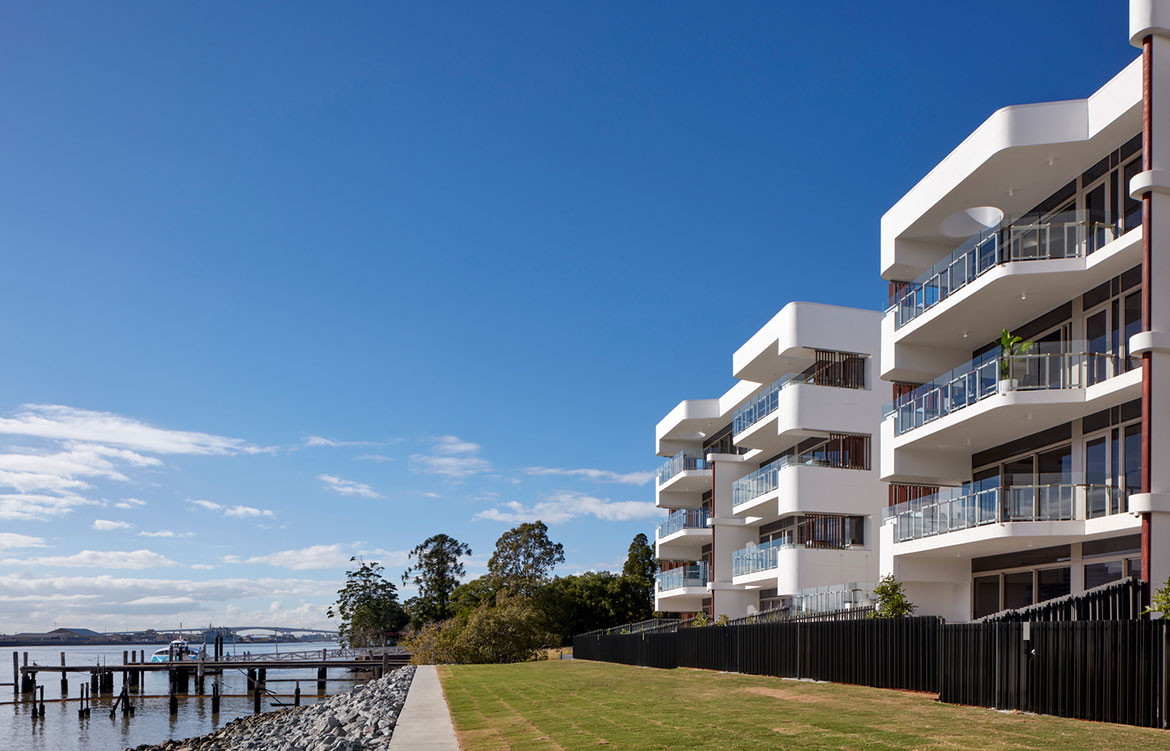
The development of what was once the industrial site of a renowned boatyard has set a new benchmark for luxury multi-residential living in Brisbane, thanks to BVN.
The Norman R. Wright & Sons boatyard, renowned for its fine craftsmanship and timber detailing, called the Brisbane suburb of Bulimba home for over 100 years. Today, the old boat-building site has been granted a new life as the prime location for a luxury multi-residential development. With a member of the development team a relative of Norman Wright’s, the architect, BVN, and client, HG Developments, wanted to create something very special that also recognised the site’s history.
Story continues below advertisement
A total of twenty-seven apartments, principally owner-occupied, are spread throughout four separate buildings, linked physically by a pool, garden and courtyard spaces and aesthetically through the building design’s reference to the site’s history. The apartments range from generously sized two bedroom units to family-sized four bedroom homes, each carefully planned and designed with the intent of providing a sense of being a stand-alone home. All apartments have windows and balconies opening out to the north and south, providing outdoor rooms unspoilt views inwards to lush planted courtyards and outwards to the Brisbane river and the street. All the while timber screens ensure a high level of privacy for residents.
By incorporating gentle curves and long horizontal lines in timber construction, the building form is intended to resemble an ocean liner and create a sense of maritime comfort and luxury. Using materials sympathetic to the site’s history, materiality is explored through surfaces of smooth and textural, solid and transparent, and incorporating the use of timber. Spotted gum timber, native to various areas of Queensland is used internally and externally for floorboards, cladding and veneers. Playful tiling in varying shades of green and blue appears throughout the site’s linked gardens on the ground floor and building entries as a nod to the subtropical location and surrounding planting.
Story continues below advertisement
The design intent was to create a Queensland-specific experience whereby residents can enjoy the subtropical surroundings in comfort. BVN achieve this expertly, smoothly incorporating connections to the outdoors from apartment interiors via flush floor transitions and recessed window frames looking out to the river, garden and street. Spaces within the apartments connect from front to back, allowing for natural ventilation and airflow throughout each residence. Operable timber shading screens create a high level of privacy between apartments and allow residents to control sunlight penetration.
Story continues below advertisement
Other environmental aspects inherent in the building design include solar and thermal comfort through the solid masonry façade and deeply recessed windows. Thoughtfully designed inside as well as out, and finished to an exceptional standard, The Boatyard by BVN will perhaps set a new benchmark for luxury waterfront living in Brisbane.
BVN
bvn.com.au
Dissection Information
Concept Click Ontrax timber cladding in Spotted Gum from Versace Timbers and Spotted Gum timber veneers from Briggs
Exterior tiles from Johnson Tiles
Tonalite Krakle tiles from Elite tiles
Prefinished Spotted Gum floorboards from Qld Timber Floors
Floor tiles from Skheme
Carpets from Tuftmaster in bedrooms
Woodform White Fantasy stone benchtops from Artedomus
Mosiac tiles from Beaumont in bathrooms
Prolicht Groove suspended linear light in kitchen
Oven and cooktop from Miele
Wine fridge from Liebherr
All tapware and basins from Rogerseller
Bathroom sinks from Parisi. Bathtubs from Rogerseller
We think you might also like the Cirqua Apartments by BKK Architects