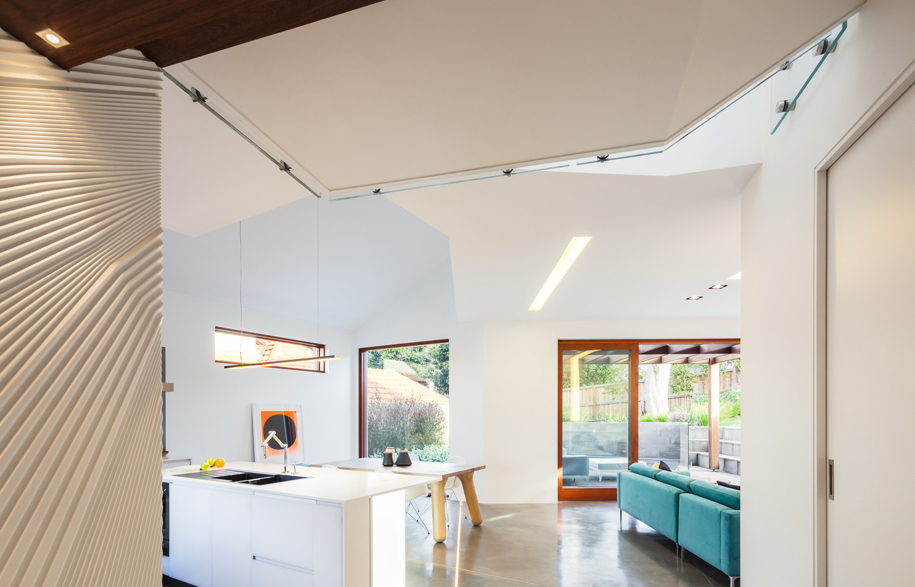
Playing with a sense of intentional irregularity, the Naremburn House manipulates its site size with shift volumes and geometries.
Dealing with tricky site size and heritage certification is never easy, but through playing with geometry, light and materials, Bijl Architecture has created a house that is unique, charming and remarkable in turns.
Story continues below advertisement
The Naremburn House questions traditional design clichés, and provides a site-specific response to client needs and practical requirements. A notable emphasis has been placed on spatial planning throughout the design process, as well as a robust materiality in response to the client’s brief to ‘live long’.
A re-interpretation of traditional roof forms allows a compact street front view to matches the scale of neighbouring homes, while the roof form’s exploits design volume to offer useful and spacious floor plans.
Bijl Architecture employed a clever use of asymmetrical design and subtle spatial manipulations throughout the house as a means of ensuring scale and proportion are playfully used, but not disorienting.
Story continues below advertisement
The centrepiece of the Naremburn House design is a sculptural wall installation dubbed the “De-Form Wall”. Bijl co-designed the wall with AR-MA in an exploration of parametric drawing and scripting. The De-Form Wall investigates pattern and form through a usage of digital fabrication.
For the proud owners of the home, the space serves as a multitude of specifically constructed spaces, forming an attractive and unique home.
Story continues below advertisement
Bijl Architecture
bijlarchitecture.com.au