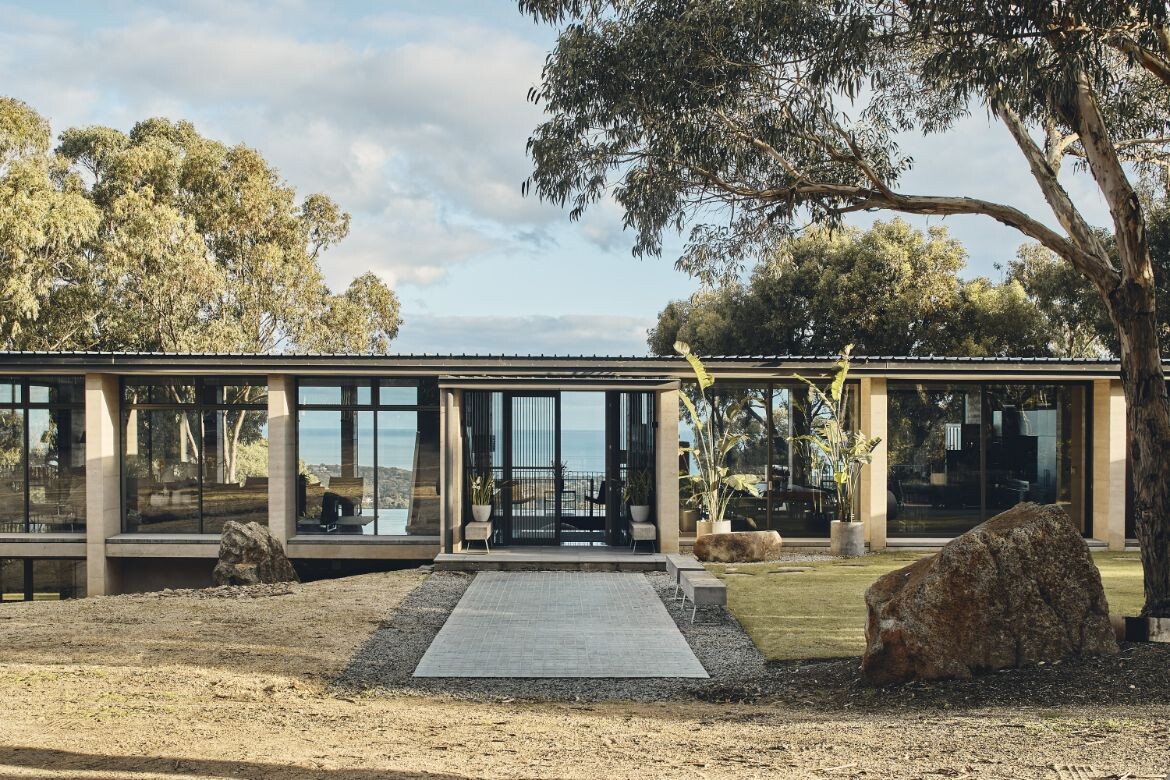
Seated amid dense bushland, Aireys House by Nicholas Burns harmoniously blends with the Australian landscape.
The captivating union of architecture and nature often yields breathtaking outcomes. Aireys House, a coastal residence conceived by Nicholas Burns, is an example of this synergy. The house is placed snugly between dense eucalyptus and blackwood trees, which renders a mesmerising perspective between the sea and the sky.
Story continues below advertisement
The house overlooks the Aireys Inlet and is aptly named after it, leveraging its location to stage the uninterrupted beauty of the adjacent scenery. The building’s form is defined by the implementation of recessed fixed glass and rammed earth fin walls, which craft an alternating sequence of framed views and transparent vistas of the horizon. This play of open views fosters a dynamic interaction with the exterior environment.
Bedding into the landscape with solidity through the rammed-earth walls, the Aireys House communicates a visual language akin to historic ruins. This construction style not only accentuates the raw aesthetics of the house but also bolsters the impression that the dwelling has organically surfaced from the land.
Heightening this effect is the strategic placement of horizontal planes across the south and east angles, which spotlights the building’s intrinsic rapport with the landscape and horizon beyond.
Story continues below advertisement
The design also features eco-sensitive provisions that capitalise on natural elements to modulate indoor temperatures. Concealed vents under the windows pave the way for the cooling southern breezes to permeate the house. In contrast, the home utilises high north-facing windows to usher in warm air, enabling thermal convection currents that facilitate cross-ventilation during more placid periods.
The interior layout of Aireys House is intentionally devised to frame the lush vegetation in its vicinity. Corridors culminate in views of noteworthy trees inviting the owners to linger in the views. A by-product is a series of interstitial spaces that provide the observer with continually changing views of the outdoors. This thoughtful orchestration of space ensures that natural light and shadow leave an ever-changing tableau on the walls, floors, and windows, marking the celestial rhythm within the built structure.
Story continues below advertisement
By placing sustainability and environmental synergy at the core of its design, Aireys House makes a compelling statement about the potential of thoughtful architectural practices that place the owner as close to nature as possible.
Project details
Architecture – Nicholas Burns
Photography – Peter Bennetts
Location – Aireys Inlet, Victoria, Australia
Traditional custodians – Wadawurrung People and the Gadubanud of the Maar Peoples