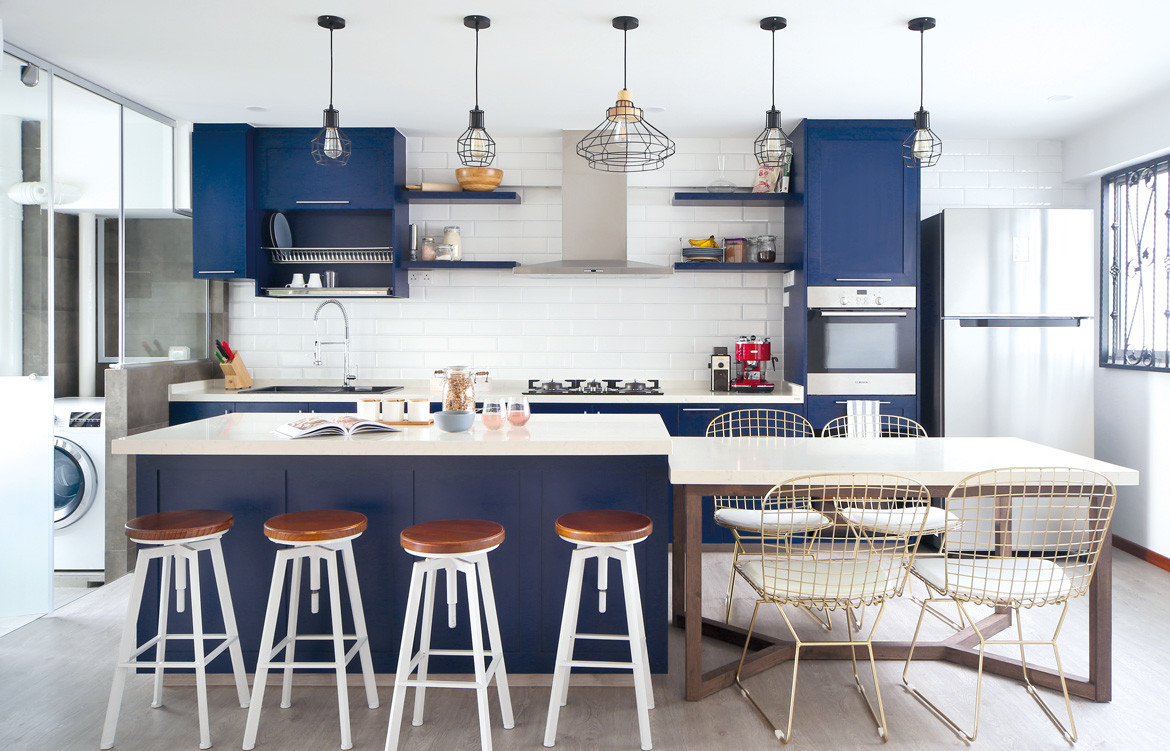
In face of a multitude of architectural challenges such as structural columns and waterproofing problems, this Singaporean apartment has been completely transformed by D.D.I.
“The unit itself was very old and in its original condition,” says Project Consultant Alex Poh. To make way for the updated design features, D.D.I had to tear almost everything down. The kitchen layout was completely altered to create an open-concept plan, and was then merged with the dining area. For the finishing touches, it has been decked in a palette of navy blue and white, which brings on a fresh and clean-lined appeal.
Story continues below advertisement
To fit a modern Victorian theme, D.D.I designed a feature wall with a unique fireplace concept for the living area. “The fireplace serves as the TV console,” the designers say. “For the details, we used Craftstone to create a backdrop for the console area, rather than traditional wallpaper or cabinets.” This multi-texture material palette of plywood, laminates, aluminium and glass was built to complement the heart of the home: the open-concept kitchen.
To optimise space in the master bedroom, the designers installed a divider to separate the sleeping area from the wardrobe space. Say the designers: “With this feature, the homeowners have a changing area right outside the bathroom and more privacy for their bedroom.”
D.D.I
dreamzspace.com.sg
Story continues below advertisement
Story continues below advertisement