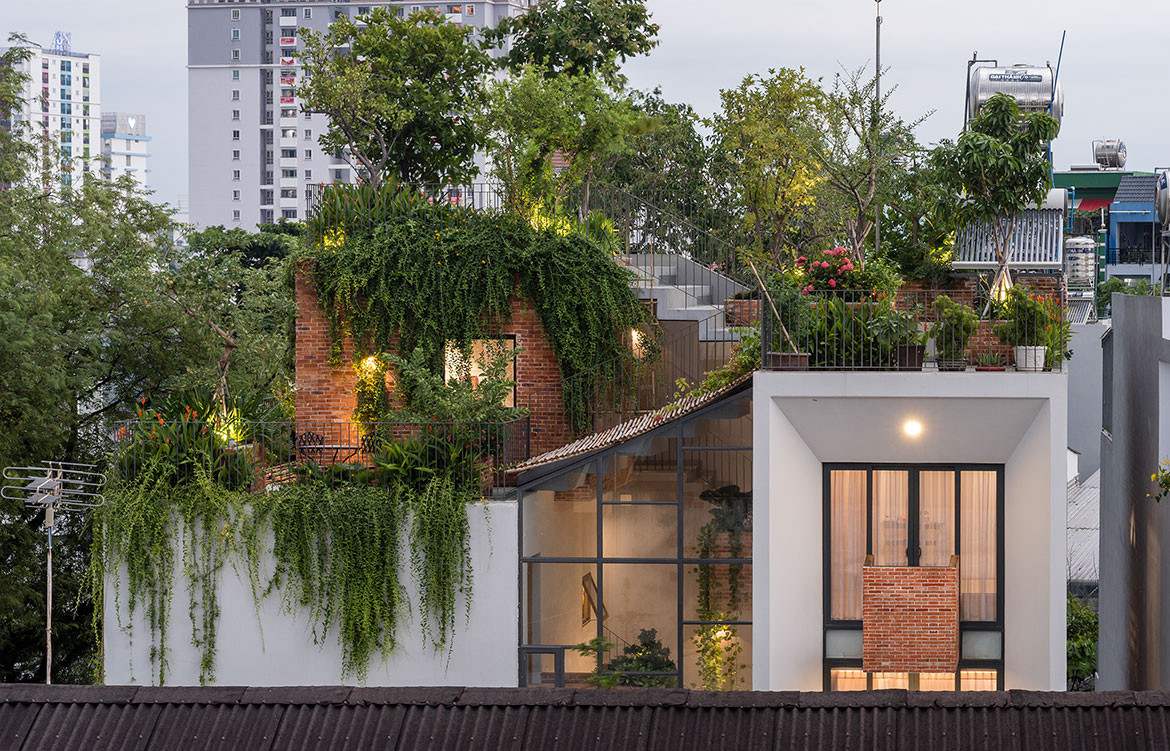
This rooftop garden in Ho Chi Minh City doubles as an inner-city oasis in which its occupants can relax, as well as contributing visually to the wider neighbourhood.
In a popular district within Ho Chi Minh City, one of Vietnam’s most densely populated cities, a new build by MDA Architecture looks more like a compact forest than it does a family residence. The roof was conceived as a hybrid “terrace park” and lush planter boxes are overflowing with greenery on both the external and internal walls.
Story continues below advertisement
This is in direct response to what the clients of the Vietnamese architecture studio had requested in their brief. They wanted a serene environment in which they could enjoy their weekends at home: benefiting from a break from their professional lives in an environment that encouraged them to honour their downtime.
At present the roof is simply a garden to enjoy, but it is equally suitable to be used as a vegetable garden.
Story continues below advertisement
From early on the architects saw this project as an opportunity to highlight the potential of roof spaces to provide supplementary green spaces in densely populated cities. “The family members can stay indoors and experience their early morning activities such as doing exercises or relaxing under the shade of trees right on top of their house,” say the architects.
Story continues below advertisement
At present the roof is simply a garden to enjoy, but it is designed in a way that is equally suitable to be used as a vegetable garden where the residents can grow and harvest their own crops.
More complicated however, was the client’s request for floods of natural light without sacrificing privacy. MDA Architecture responded by suggesting a split-level design – a popular architectural choice in Vietnam for numerous reasons ranging from spatial advantages to improved thermal performance.
Behind large feature windows internal balconies hinder the view inwards.
Natural light follows an interesting path inside, navigating through the cracks between leaves, branches and trees resulting in curious light play and shadows. Sightlines inwards from either the street or neighbours’ windows are obstructed by this same foliage; even behind large feature windows internal balconies hinder the view inwards.
The internal balcony boxes float above the stairs and internal voids. Made with red bricks the intent is to mirror traditional planter boxes, as both lush greenery and the residents themselves peek out over the top. “The house is always covered with greenish colour which brings relaxation and stress relief for the family,” say the architects.
As we continue to navigate ever increasing urban densities and the question of housing affordability across the world, many architects and their motivated clients use their own personal situations as hopeful case studies for future architects to draw upon. MDA Architecture have provided one such example in which a medium-sized block feels large; a light-filled open plan interior feels private; and a large outdoor area does not impinge on internal living spaces.
Photography by Quang Tran
We think you might also like Bewboc House by Fabian Tan Architect