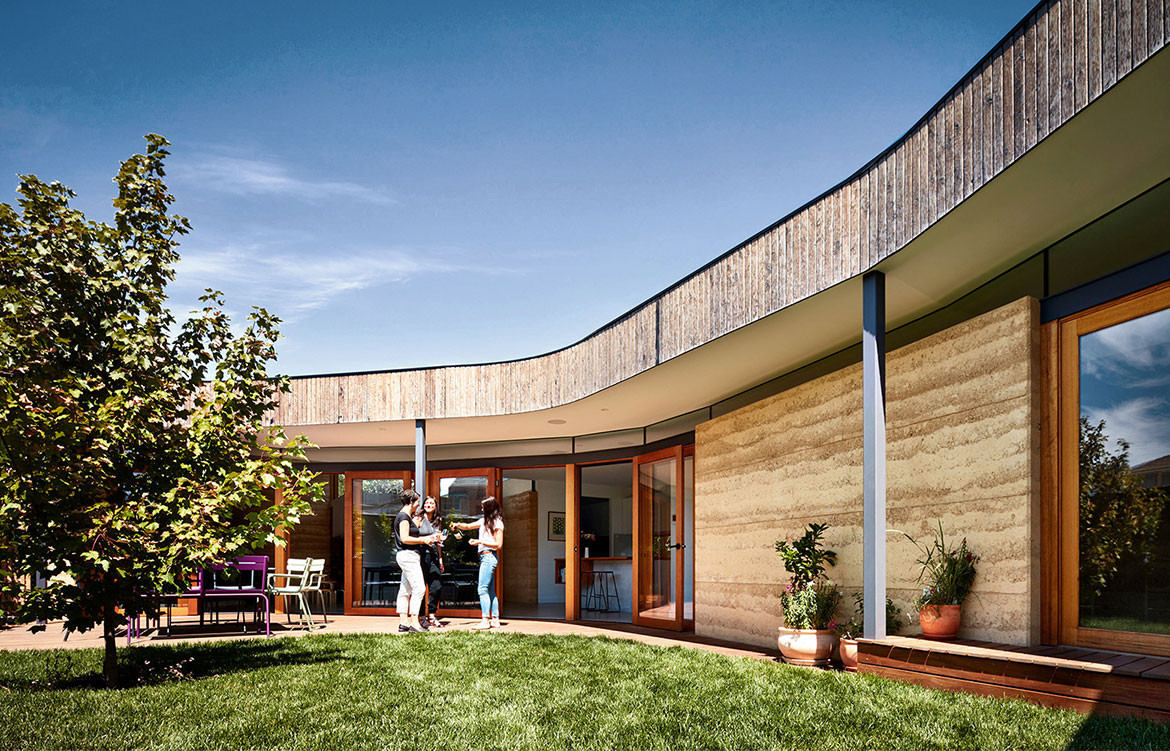
Inspired by memories of the client’s childhood home, rammed earth provides a warm and textured backdrop to everyday life in this extension designed by Steffen Welsch Architects.
Rammed earth brings a distinctive identity to this Melbourne home, inspired by the client’s childhood memories of growing up in a rammed earth house in the country. “We have used rammed earth for more than 15 years and it still has mysterious and seductive qualities to me,” says architect Steffen Welsch. “It is a stone material but warm. It is industrial but feels handmade. And I like its raw texture, especially when sunlight hits it.”
Story continues below advertisement
The clients engaged Steffen Welsch Architects to design an extension to their California bungalow, wanting to create a more sustainable, energy-efficient and comfortable home for their young family. They wanted functional, flexible spaces for everyday life and as well as for overnight guests and for entertaining. “A family home should encourage social interaction,” says Steffen. “This building becomes active with spaces that are connected to allow supervision and stimulate conversation. Bathrooms become social and pockets are inserted to make daily activities enjoyable.”
The clients wanted to create a more sustainable, energy-efficient and comfortable home for their young family.
Story continues below advertisement
Accommodating the new living, dining and kitchen, the extension has a sweeping floor plan that stretches to the rear of the property and wraps around a side garden. “The extension curls around to capture the sun, creating a communal courtyard and allowing the occupants to look at their own house rather than a paling fence,” says Steffen.
Story continues below advertisement
Rammed earth walls line the hallway at the entrance to the extension and create a sense of compression before opening to the study, and then the living, dining and kitchen. The walls appear freestanding with high-level windows bringing in additional light beneath the pitched roof. The rammed earth walls enclosing the living area create a sense of shelter and privacy and provide a raw and textured backdrop in the corner of this room.
The design team selected rammed earth not only as a reminder of the client’s childhood home but also for the sense of shelter and privacy and insulating qualities. Rammed earth absorbs sound to provide pleasant acoustics and also absorbs heat to moderate internal temperatures, keeping the house cool in summer and warm in winter. The natural texture and colour of the rammed earth are complemented with concrete floors and timber joinery, window and door frames. Joinery is designed to accommodate everyday living and activities with storage for everything from clothes and schoolbags to sports gear and electronic devices.
“I have always valued the every day as much as the spectacular, and this is a very comfortable home for the family it is designed for and has an identity without needing to be spectacular,” says Steffen.
Steffen Welsch Architects
steffenwelsch.com.au
Photography by Rhiannon Slater
Dissection Information
Rammed Earth walls from Olnee Rammed Earth
Charred timber from Hurford’s Warehouse
Kitchen cabinets from MTR Cabinets
Curtains and blinds from Clearview Sun Control
Door hardware from The Lock and Handle
Heating and cooling systems from Call Mercury
Landscape design by Peacy Green
Rammed earth absorbs sound to provide pleasant acoustics and also absorbs heat to moderate internal temperatures.
Joinery is designed to accommodate everyday living and activities with storage for everything from clothes and schoolbags to sports gear and electronic devices.
We think you might also like Matilda House by Templeton Architecture