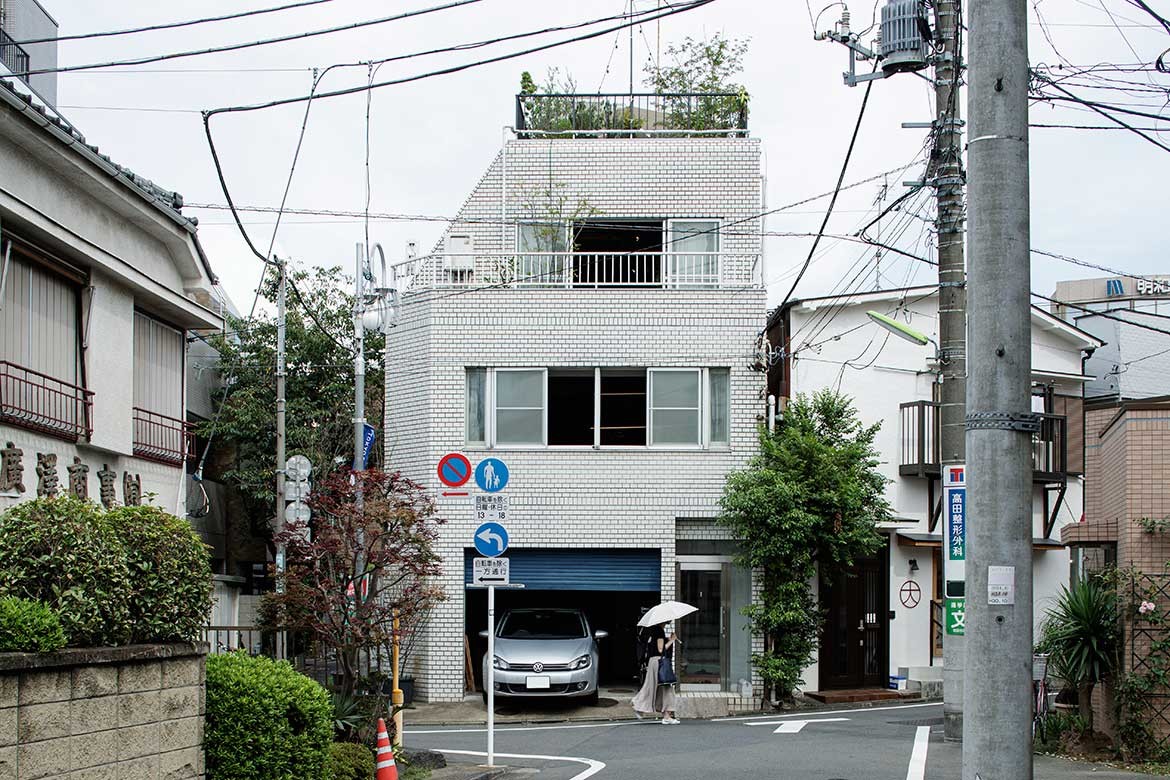
Located in Setagaya, (arguably Tokyo’s trendiest ward), House on the Way, is just that, a house in the making.
Tasked ten years ago with designing only the technical aspects of the four-storey home, such as plumbing and electrical, Roovice posited a working shell for the owners to fill in as they chose.
Story continues below advertisement
“The interesting part of the project is that the clients asked from the first meeting to be the constructors for their dream house,” says Michelle Sandrine, Roovice, who points out that this included all demolition works!
To this end, the construction has been designed to be built entirely by the owners who follow a DIY life philosophy, and not by professional workers. The owners’ primary concern was that the home be built by their own hands, and not something they received at completion. In this way, the home would embody the sense of satisfaction and memories of building it themselves.
In accordance with this desire, as the family grew, the paternal father joined the team. Bringing his carpentry experience to the project, but so much more: “On an emotional level, having your parents explaining and teaching the way, shapes a unique space, where the atmosphere is imbued in powerful memories and nostalgia from childhood,” says Sandrine.
Story continues below advertisement
To accommodate this unusual architectural method and prevent future misunderstandings, Roovice’s role was transparent from the beginning. “This uncommon and brave approach was received as an opportunity to experiment with how far DIY can be pushed by the design team,” says Sandrine, who explains that the task of the studio was to “design a floor plan as open and flexible as possible to accommodate DIY features: all technical aspects were designed, but with complete freedom in terms of layout, furniture and materiality.”
Roovice also continued to inform the project in an advisory capacity and assisted with floor plan adjustments as the family size increased.
Story continues below advertisement
Commencing the project by stripping the building to a concrete shell, the interior was divested of all ornamentation and walls. From there, the couple took stock of the project direction. It had been their intention to finish the house as quickly as possible.
However, the path they chose was quite different. Instead of approaching the house as a whole they worked on one room at a time, with essential rooms coming first. Effectively this allowed the couple greater control over the outcomes with more time to carefully choose furnishings and finishes and consider each design decision.
To this end, the couple have spent the last ten years exploring the world of interior design, shopping, visiting showrooms and carefully selecting each design element, as they say: “The real thrill about renovations is being able to freely remodel the house according to the changes in the family”.
The outcome is a home of many small moments within large gestures. It is not a designer style interior, but rather a bower bird assortment of beautiful objects and cosy nooks. It is a style that is designed around the way the family live with chairs to suit individual sizes rather than uniformed presentation. Moreover, the construction elements of the design are laid bare, with paint distributed as needed rather than as a finished outcome. It is in fact a delight of whimsy and human moments that tell a story of the family as it is, was and will be.
Project details
Architecture – roovice.com
Photography – Akira Nakamura