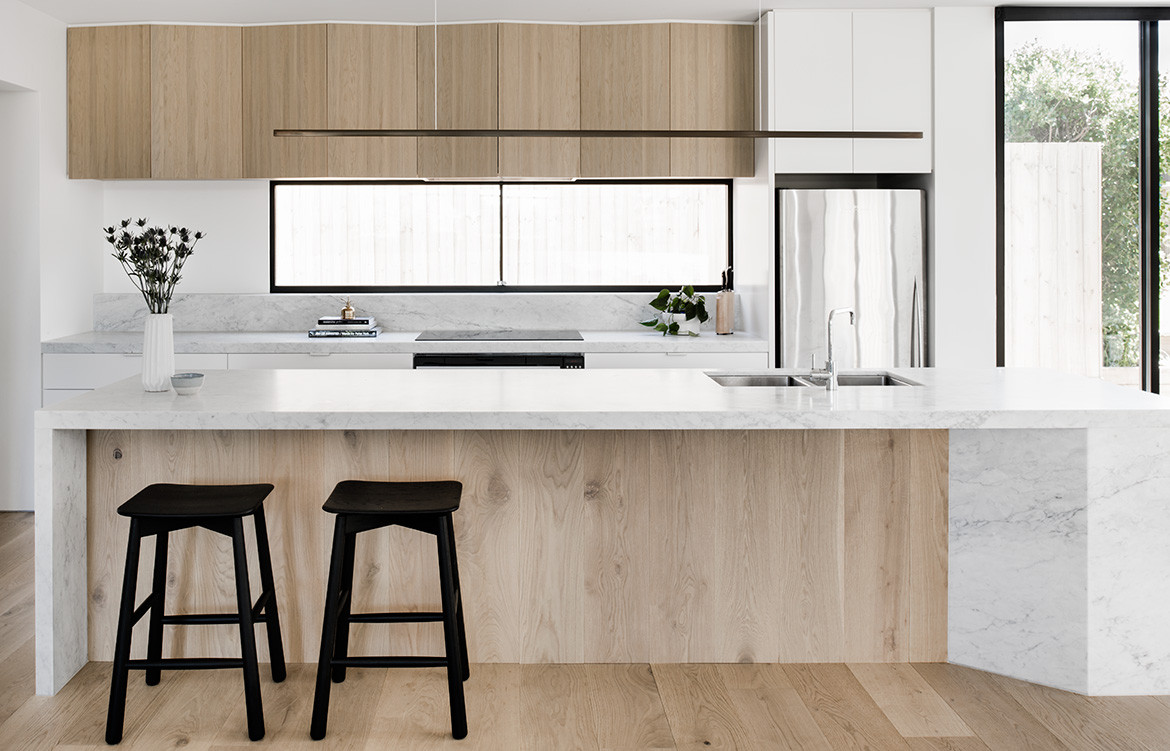

Technē Architecture’s latest residential project sensitively and artfully reimagines one of the Mornington Peninsula’s oldest buildings.
When we throw the term ‘property market’ around in Australia, it usually comes with negative connotations. The high cost of living and our ever-shrinking floor plans are the first conversation points to leave our lips, and while these are inarguably problematic, it often takes coming from a different property market to gain a bit of perspective on our silver linings.
Story continues below advertisement
For their latest residential project, Technē Architecture + Interior Design was commissioned by a Hong Kong-based family of five looking to rejuvenate one of the oldest properties on Victoria’s Mornington Peninsula. The historic property along this scenic stretch of coastline dates back to the 1880s and, while the existing home miraculously didn’t require too much of an intervention, the family did want to expand its footprint for a growing family.
This footprint itself presented as the first challenge. Far from the simple, clear-edged beach lots or land we’re accustomed to, the project, called Eastwell House, required the navigation of two sites – or, as Senior Designer Jonny Mitchell describes it, “separate, rectangular portions of land that touch each other.”
“It looks like one is cantilevered onto another,” he says. “The existing house, because of where it is [on the eastern end], didn’t give us too many options for where to locate the new structures. In the morning [the family] wanted views over the tennis court to the east, and on the opposite end of the day they wanted to make the most of the west-facing garden.”
Story continues below advertisement
After looking at several different options, Jonny and his team settled on two interlinked pavilions joined together with glazed glass transitions. These new structures allowed Technē to deliver the extra spaces the client wanted – bedrooms, living area and study – without compromising the integrity of the older building.
Story continues below advertisement
The desired space wasn’t just horizontal. In Hong Kong, properties tend to be much more compact than what can be achieved within the Australian vernacular – and particularly within a coastal climate. To maximise ceiling height and natural light, Technē conceived of a sloping, cathedral-style ceiling within the second pavilion. Combined with the glazed glass links, the effect is one of quintessential coastal Australiana. That is, breezy and light-filled.
Since the Hong Kong-based family only uses Eastwell House several times a year (“Christmas and maybe Easter”), the interiors were left minimal in its truest sense. There wasn’t a whole lot of fitted furniture that was necessary to the renovation. Instead, the focus was on delivering details that could bridge the old and now aspects of the home.
“The material palette was the link between new and old,” says Jonny. “The existing house is quite traditional, with timber lining boards. We were keen to make the new stretches very contemporary in terms of their detailing and forms, but we tried to be as respectful as we could with existing rooms. We added consistency with the timber linings, then the flooring changes between timber in the main spaces and bluestone in the traditional spaces. Upstairs in the existing house, the bedrooms are all Baltic pine that was refurbished.
“Finally, we wrapped the [external] roof cladding up and over the walls and up to the roof of the structure, partly to break down that building mass with two materials and to give a link to the existing house. We didn’t want it to be too jarring.”
The final product, a combination of new details (the deceptively simple, refined staircase with its steel balustrade and open-tread stair) and odes to more traditional forms (the sloped and sculptural roof, further echoed in the angular internal detailing), is testament to the fact our inherited past can be sensitively – and effectively – reconciled with the forms of our future.
Technē Architecture + Interior Design
techne.com.au
Photography by Tom Blachford
Dissection Information
Exterior
Hardwood timber decking from Britton Timber
Bluestone pavers from Signorino
Horizontal timber weatherboard cladding from Tait timber.
Interior
Timber veneer joinery in oak white wash from Fethers
Fireplace render in Waterstone concrete plaster from Bishop Décor
Tara honed stone benchtops from Signorino
Inax YT wall tiles in bathrooms from Arte Domus
220W European oak floor boards from Tongue n Groove
Flos IC suspension lights in study nook from Euroluce
Flos Mini Glo Ball in bathroom & ensuite from Euroluce
Highline linear pendant light in kitchen by Archier from Rakumba
Ceiling fan from BigAssFans
Kaldewei Classic Duo oval bath from Reece
Undermount vanity basin from Studio Bagno
Astra Walker Icon tapware
Muuto towel hooks for bathroom in grey
Leather Joinery pulls from Made Measure
We think you might also like Portsea House by Mitsuori Architects