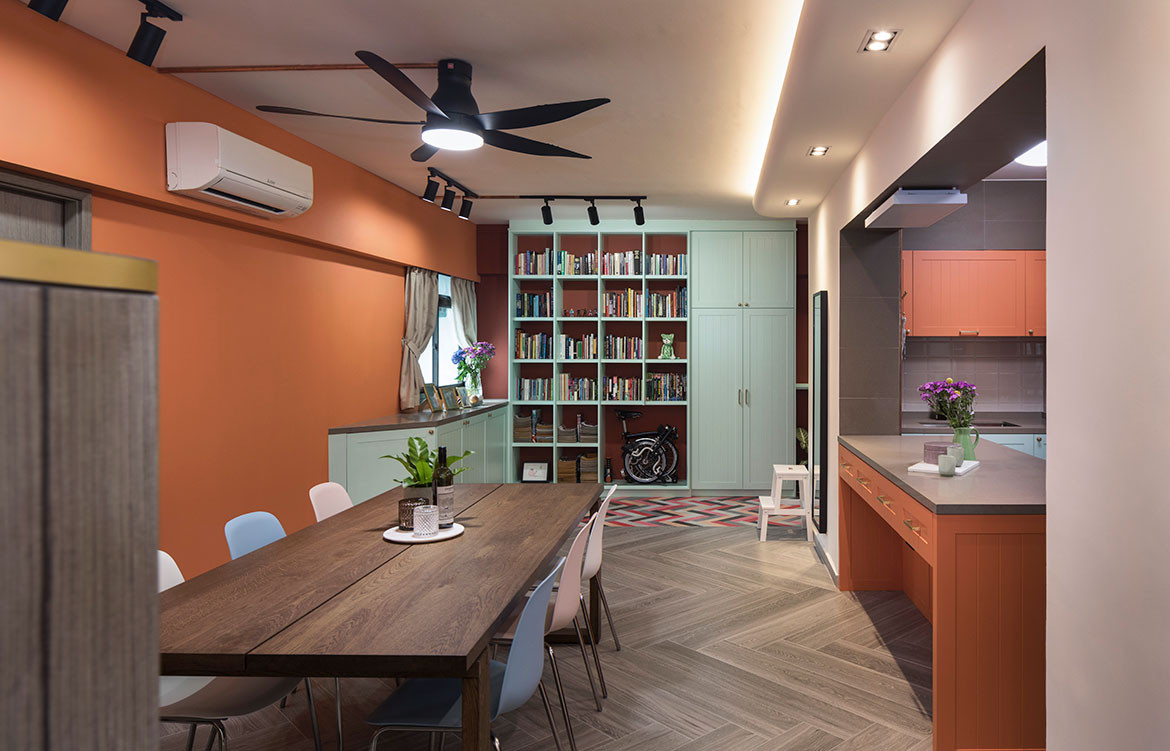
Two professionals – iconic in their respective industry's for their unique stylistic approach – together formed the inspiration for this Singaporean apartment by Shijin Design Consultancy.
Inspired by American film director Wes Anderson and Mexican architect Luis Barragán, this home’s lively colour palette pays homage to their iconic works. This distinct use of colour not only creates a strong design identity, but also defines the different areas of the home. Eugene Lee, founder and designer from Shijin Design Consultancy explains: “Colour is utilised as the main design element to demarcate space, mood and function.”
Story continues below advertisement
Multi-coloured concrete floor tiles set in a herringbone arrangement create a trail from the front entrance and into communal zones. It reflects the homeowners’ jubilant personalities and their enthusiasm in welcoming friends and family into their home. On the different flooring treatments, Eugene says: “The angle created by the floor termination and joinery provides a visual cue into the living, dining and kitchen areas.”
Story continues below advertisement
To cater to homeowners’ lifestyle needs, their home’s layout had to work around their personal interests such as entertaining. That meant reconfiguring the old floor plan drastically. The previous homeowner left behind open-plan layouts for the kitchen and a common bedroom. Eugene kept the open-concept kitchen but designed a counter to front the entrance. The open-plan bedroom behind the dining area was sealed back however, and this creates a soundproof room for a recording studio.
The current kitchen layout includes a clever, multi-functional counter with dual-sided storage. Other than storing baking equipment, it works as a food prep station and an additional dining space to host guests. “The recess below the drawers can accommodate seats for guests if the need arises,” says Eugene. He also remarks on the homeowners’ interest in baking: “They bake more than they cook, and filling the house with the aroma of freshly-baked treats is something they like to do.”
Story continues below advertisement
To make room for more guests, all the homeowners need to do is swing the mobile TV console, which divides the living and dining areas, up against the wall. Eugene adds: “The TV console is hinged on one side. The heavy-duty castor wheels will swing it parallel to the wall.” The other side of this moving divider offers shelving which now houses the homeowners’ CD and vinyl record collection. Another divider resides behind the sofa and it serves as a seat backing while offering additional power points and two-way light switches.
Shijin Design Consultancy
leeshijin.wixsite.com/shijin
Photography Fabian Ong