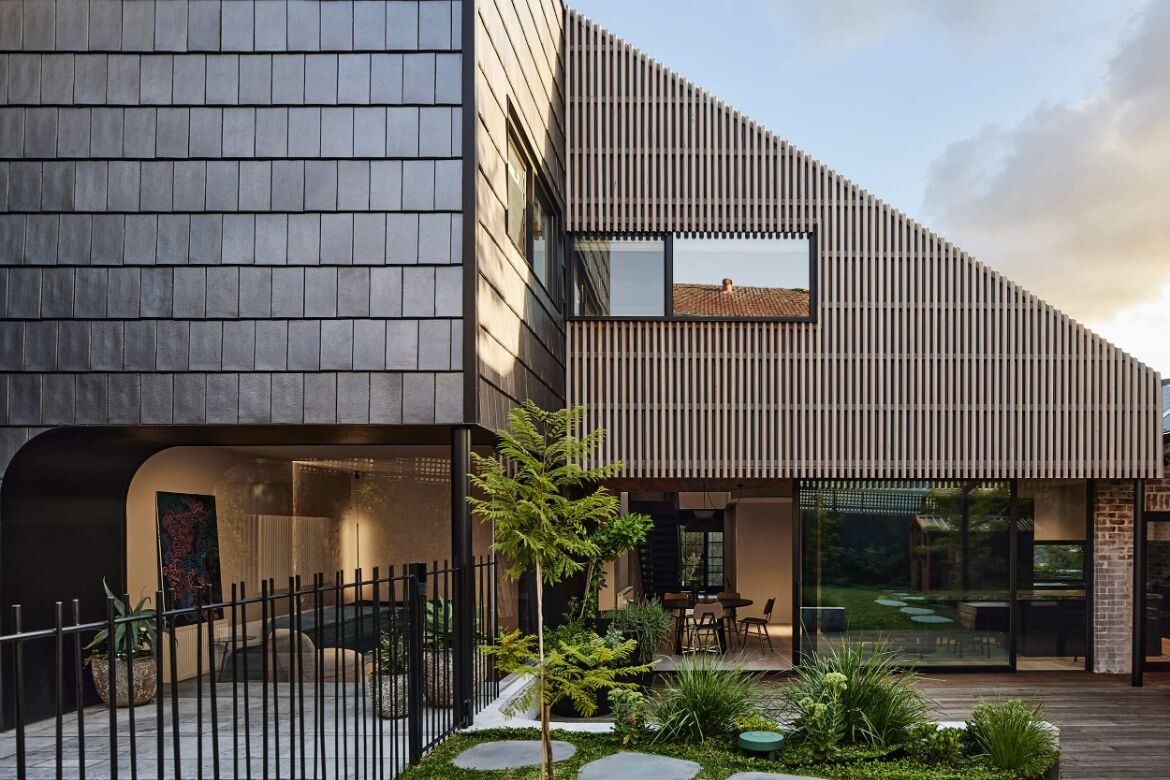
Beautifully interconnected in a material conversation that crosses time, Splinter Society’s design for Hawthorn Gable House marries the past to future with extraordinary aplomb.
Briefed to “deliver a functional, beautiful, contemporary family home that honoured the history of the old interwar home, whilst being financially efficient,” the architecture studio Splinter Society has responded sensitively with a contemporary and well suited design for the young family that lives here.
Story continues below advertisement
Key to the renovation was an early decision to retain the existing footprint despite the run of small rooms typical to the war-era architecture favoured in Hawthorn.
Effectively this provided an immediate foundation with a bedroom for each of the three children. It also allowed the new addition to be purpose designed as a parent retreat.
Connecting the whole is a visual language that plays on the existing roofing tiles, gable forms, small brick garage, simple decorative timber work and textured renders. It is however a play, with materials transformed into a modern language and scale of form. The roofing tiles for example are taken way up in scale and rethought as a cladding, much like an oversized black shingle.
Story continues below advertisement
Realised as a distinctly modern addition, this double volume at the rear of the house provides open living spaces for the family at ground level and main suite on the upper. The geometry of the roofline as well as the ceramic glazed materiality are a reference to the sloping tile roof of the original building.
Here, the classic arch detailing around the entry door is mirrored in a modern counterpart where the glazed opening is framed by the deep black threshold of curved cut-outs. The resultant addition is dynamic, exuberant, and wildly architectural, but also softly reflective of the surrounding trees to become recessive and textural in the midday sun.
Story continues below advertisement
This aspect of integration and camouflage is further explored with apertures that give sight lines through and windows that seem like voids, but are reflections of the surrounding landscape and rooflines.
Materiality adds a further layer with timber screens cladding the newly inserted double void over the living area. This shift in opacity provides a play on what is and isn’t solid, and is an aspect of enriching a project that Splinter Society does exceedingly well.
Using various techniques, both inside and out, materials such as timber dowel form one sort of screen, while a punctured steel surround (also used for the side gate), paired with open stairs brings a surprisingly light touch to the black staircase.
Central to the renovation is the light-filled, top lit, double height entry void that has been carved from the home’s centre. With raked plaster and timber screens filtering light, there is both a startling modernity and a handcrafted feel to the interior.
This is compounded by both black and white painted interior brick walls, timber floors and a furniture selection of predominantly blackened timber, natural timber, leather and boucle upholstery over organic shaped lounges and chairs. Rather pleasingly, this is countered by the addition of colour to the heritage section with an eau-de-nil and caramel wall, plus a blue velvet cushion in one room, while another is a richer shade of blue. Dark charcoal linen curtains provide another layer of transparency, colour and form while marble tables bring their own colour and the surrounding tones into play through soft reflection.
In keeping with the decision to maintain the footprint, the original gabled garage has been retained to house the kitchen. Providing important links to the historical form and layout of the homes, the garage has been cleaned back to articulate the heritage brickwork which is now on the inside of the house, but exterior to the kitchen.
The kitchen interior proper, extrapolates the black framing used elsewhere in the renovation and addition. Centred by a large floating slab of deep green marble, the kitchen island extends from cabinetry to an expansive table over three columns for support. Black counters and a mirrored splashback compound the black steel frame of the low window, while fluted glass over the high cabinetry lightens the whole.
There is a robust acuity to Splinter Society’s design that speaks to an inherent appreciation of the existing architecture. As such, while the heritage front and contemporary rear are significantly different, the new lines mimic the old, while materials are given new life. The result is a quietly brilliant home that will stand many more tests of time.
Project details
Architecture and interiors – Splinter Society
Photography – Sharyn Cairns
We think you might also like to read about Splinter Society’s design for Casa Victoria.