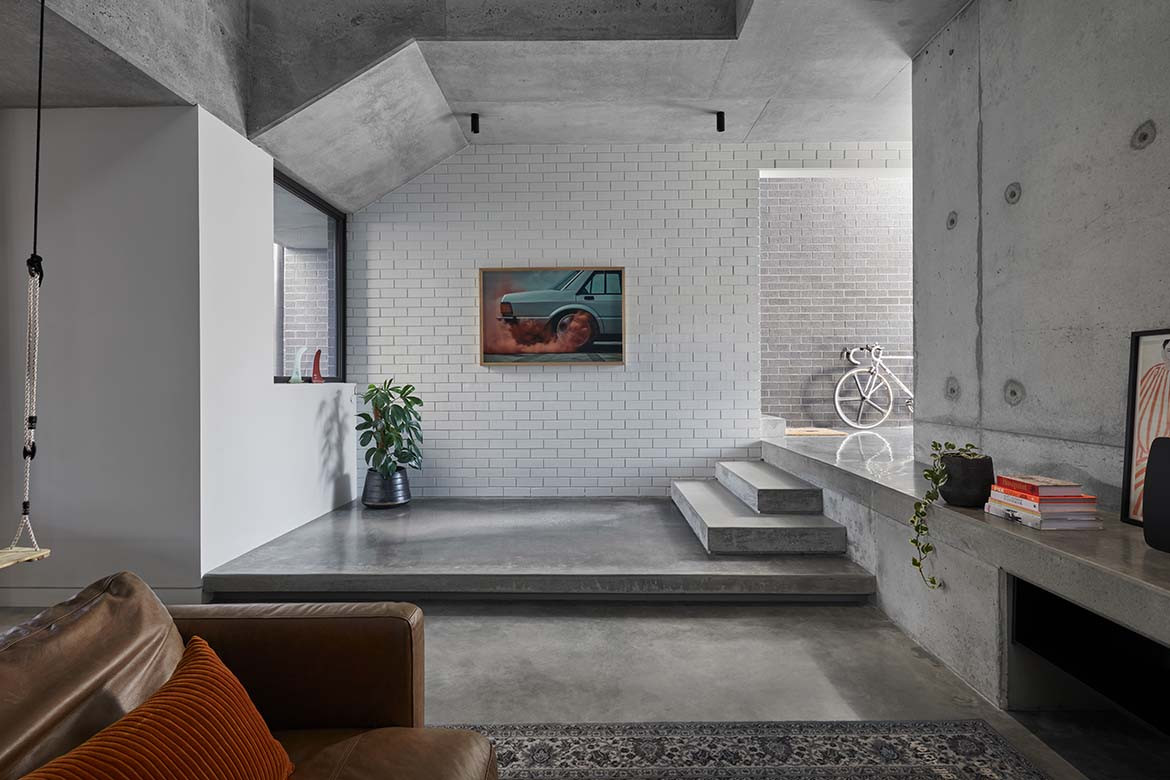
Providing shelter from the harsh coastal environment, D Residence is a multi-level concrete home in Scarborough, WA, designed by CAPA for a young, active family of avid surfers.
Perth-based architecture and landscape practice CAPA was not deterred by the challenges of a difficult site when taking on this project. In fact, the varied topography has worked its way through the forming, massing and volumes of this home designed for a young family.
Story continues below advertisement
Presented with the brief to create a forever home to suit the surfside lifestyle of the owners, D Residence is a home that does more than respond to their needs, it also responds to the environmental context.
“Scarborough is a real mishmash of rough building styles,” says Justin Carrier, Director of CAPA, on the genesis of the design language, adding, “we wanted to provide the owners with a calm space that would protect them from the sun and wind”.
Story continues below advertisement
The owners had never worked with an architect before and some of the aspirational elements of the brief included a rooftop deck to take in the views of the surf every day, something which CAPA was able to achieve by responding to the site through a series of stitched together spaces.
Story continues below advertisement
“When we started the process, it was about getting the bones right,” shares Justin. The site had remained vacant for some time because the planning was difficult given the slope in multiple directions. “We followed the natural fall of the land to maximise volume, which is less straightforward but provides more intrigue and meant we could accommodate the roof deck,” says Justin.
As a more nuanced approach to the spatial planning, Justin and the team worked a lot in section, with plenty of time for exploration and process to get the spaces linking together right. Central voids and courtyards converge, all arranged around six levels and half levels, interconnected through voids and bridges.
“The courtyards and voids were a deliberate decision. There was a tradeoff with noise but they vertically stitch together space and volume,” explains Justin. The void also controls light, softening it as it enters the home, and offers a way to flush the hot air out. Justin says, “The owners hardly use the air conditioning, they just open up the door to the roofdeck, which acts as a thermal chimney, cooling everything down overnight”.
Concrete and concrete blockwork form the base of the home offering the kind of durability needed to stand up to the salty sea and wind, and contributing to the “semi-brutalist” aesthetic. The choice to use concrete came from working with the client’s appointed builder who specialises in commercial warehouse spaces and brought skills that made the process more cost-effective than what it might usually be.
From the outside, the home expresses a strong façade, with a gentle curving flick or undulating form, which is a reference to the ocean and surfing. Landscaping has been given equal consideration to the architecture, with overflowing natives adding a soft touch to the rough-hewn concrete.
D Residence is bursting with the character of its owners – artworks, turntables, surfboards and bicycles – but the bones are the result of highly skilled architects working collaboratively with their clients. “The process worked really well, they were really trusting clients and just let us do our job,” says Justin.
Project Details
Architecture, interiors & landscape – CAPA
Project team – Justin Carrier, Steven Postmus, Kah Wai Leong, Qian Yun Say, Steven Johnston
Photography – Douglas Mark Black
Structural Engineering – ACCE
Energy + Building Compliance – CADDS Group
Contractor – Alita Constructions
Styling – Amy Collins-Walker
We think you might like Courtyard House, designed by Cox