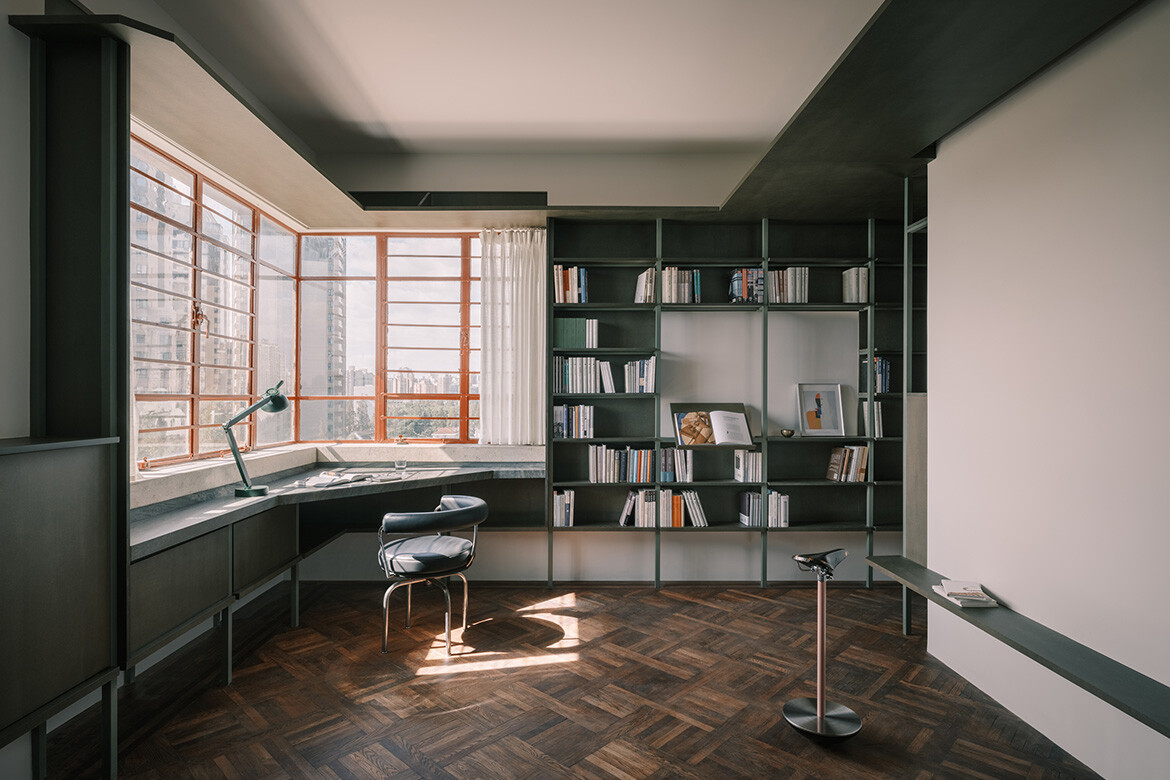
The design process for Magy Apartment in Shanghai perfectly embodies the power of words. The brief followed Karel Teige’s proposal that ‘a minimum dwelling could only exist with its connection with public facilities’ from his book Minimum Dwelling, 1932.
Situated in a historical residential building on Wulumuqi Road, Shanghai, the Magy Apartment was designed during the tumultuousness of the global pandemic. The goal was to create a place of seclusion and protection from the metropolitan landscape. The studio is located adjacent to a lively neighbourhood and bestows access to a hub of collective facilities, that simplify basic domestic functions.
Story continues below advertisement
Atelier Tao+C has reimagined the Magy Apartment with a wabi-sabi aesthetic, while maximising the use of available space within its constraints. The refit breaks free from the confines of its identity, allowing the space to fulfil its functional purpose – meeting the demands of everyday life and inhabitation.
The movement throughout the home is progressive; the floor plan maximises space within set parameters while balancing form and function. While the kitchen and bathroom were left unchanged, a partition wall in the bedroom was removed to open the space. Distinct rooms are delineated with a ‘cupboard’ system that effectively partitions each space – living room, bedroom and dining area – into independent yet interconnected zones. The ‘cupboard’ system has been assembled with green, resistant MDF boards – a colour that represents regeneration and harmony in the Chinese culture. The insertion serves as multifunctional storage, evolving into bookshelves, two study areas, a bed, a wardrobe and cabinetry.
Nested within the MDF boards are two distinct windows, located in the south and north corners, situated above separate study areas. The south-facing window overlooks the urban landscape, while the north-facing window is positioned in the second study area on a slight elevation, creating a relative sense of privacy. The original, narrow corridor, outlined by bookshelves, connects to an expansive terrace through the side door.
Story continues below advertisement
To preserve the original character of the apartment, features including the original teakwood floor were conserved, additional elements were assembled onsite, which also minimised damage to the existing structure. The introduction of new, lightweight features subtly alters the original space, creating a delicate tension between integration and detachment.
The configuration of the Magy Apartment introduces a new interpretation of the relationship between public and private spaces within a private residence. Atelier Tao+C has created an introspective experience within the privacy of the studio to create a haven from the larger urban environment.
Story continues below advertisement
Project details
Interior design – Atelier Tao+C
Photography – Wen Studio