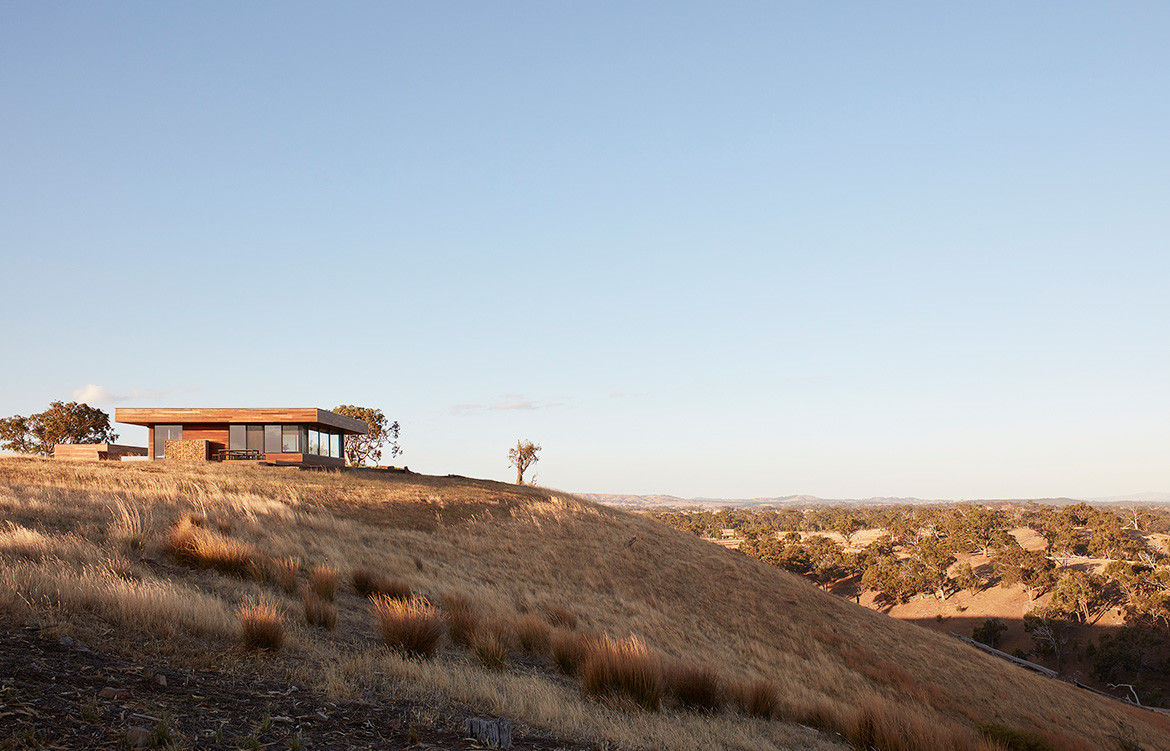

In the eye of the storm that is the current climate crisis, sustainable design has never been more client-led than it is now. These 5 projects showcase mutual respect and great collaboration between architect and resident.
These residential projects caught our attention – and held it through the year – for their dedication to responsibly addressing the land on which they sit; the surrounds in which they are encased; and the service they provide their residents. As we revisit the highlights of these 5 sustainable buildings across Australian and the wider region, we encourage you to click through to enjoy the full story of any you may have missed.
Story continues below advertisement


In practical terms living off-grid means living without public utilities, such as electricity, gas and water. But there is also a spirit of living off-grid: a self-sufficiency, freedom and autonomy, and a romantic notion of living in harmony with nature. Elemental House designed by Ben Callery Architects captures both aspects of what it can mean to live off-grid. Perched on the precipice of a steep hill in High Camp, Victoria, Elemental House is designed for its climate and landscape, with a desire for simplicity and to weather the forces of nature. “We wanted to pursue an architecture that feels elementally of this country,” says Ben.
Story continues below advertisement
The clients, Jim, recently retired from the Bureau of Meteorology, and Sue, a travel writer, wanted an off-grid retreat to escape the city for long weekends. “They wanted it to be modest in scale and finishes and provide only the essentials – as is a traveller’s way,” says Ben. “They also wanted it to engage with the elements, reflecting their deep affinity with the landscape and the broader environment.”
Photography by Jack Lovel and Dave Kulesza. Read the full story here
Story continues below advertisement
The building design of Silver Street House had to cater for a semi-retired couple and the comings and goings of their adult children. The result is a unique floor plan that has a strong relationship with the outdoors, with the ground level dining, kitchen and living areas designed to open onto a landscaped courtyard, allowing a seamless connection to the outdoors.
A holistic design approach was taken to limit the impact on the environment and create a functional and lasting home that embodies a pared-back simplicity. Selected materials are authentic and durable, with off-form concrete, brickwork and Australian Cypress, chosen for their organic aging abilities.
Photography by Dion Robeson. Read the full story here
Envisioned as a living extension of its surroundings, as a continuation of a park on its northern edge, Stepping Park House brings the lush external greenery into its internal spaces, creating a blurred condition between the outside and the inside, allowing the park to seemingly extend into the residence. Incorporation of greenery and passive environmental strategies works seamlessly and hand-in-hand with programmatic considerations to merge aesthetics, functionality and sustainability effortlessly within the dwelling. Via a strategic cut in the building’s volume, the house gently steps back on each level to create a large central void connecting different common spaces for family members to gather, while introducing vegetation to the very heart of the building’s infrastructure.
The ivy covering the façade of the house, together with layered glazed sliding doors diffuses the harsh sunlight and helps to filter out the air pollution, while indoor vegetation helps in reducing heat gain internally and cools the breeze from the outdoor spaces. The diagonal void penetrating the house also aids in bringing natural ventilation in, ensuring steady air movement through the spaces and minimising the use of air conditioning.
Photography by Hiroyuki Oki. Read the full story here
Iron Maiden House is designed and oriented for sunlight and outdoor connections. The house comprises two elongated forms (one longer than the other), with a pond stretching down the central axis, and upper and lower walkways to connect the two volumes.
“Conceptually, the privacy and beauty of a natural gorge, in which water cuts through rock to form secluded spaces, was replicated with overscale walls to generate the final form,” says ClintonCole of CplusC Architectural Workshop. The pitched roof profile at the front of the house is a modern reinterpretation of the nearby gable houses, and the galvanised metal cladding is a nod to the iconic Australian vernacular.
Photography by Michael Lassman & Murray Fredericks. Read the full story here
The clients here engaged Steffen Welsch Architects to design an extension to their California bungalow, wanting to create a more sustainable, energy-efficient and comfortable home for their young family. They wanted functional, flexible spaces for everyday life.
The design team selected rammed earth not only as a reminder of the client’s childhood home but also for the sense of shelter and privacy and insulating qualities. Rammed earth absorbs sound to provide pleasant acoustics and also absorbs heat to moderate internal temperatures, keeping the house cool in summer and warm in winter. The natural texture and colour of the rammed earth are complemented with concrete floors and timber joinery, window and door frames. Joinery is designed to accommodate everyday living and activities with storage for everything from clothes and schoolbags to sports gear and electronic devices.
Photography by Rhiannon Slatter. Read the full story here