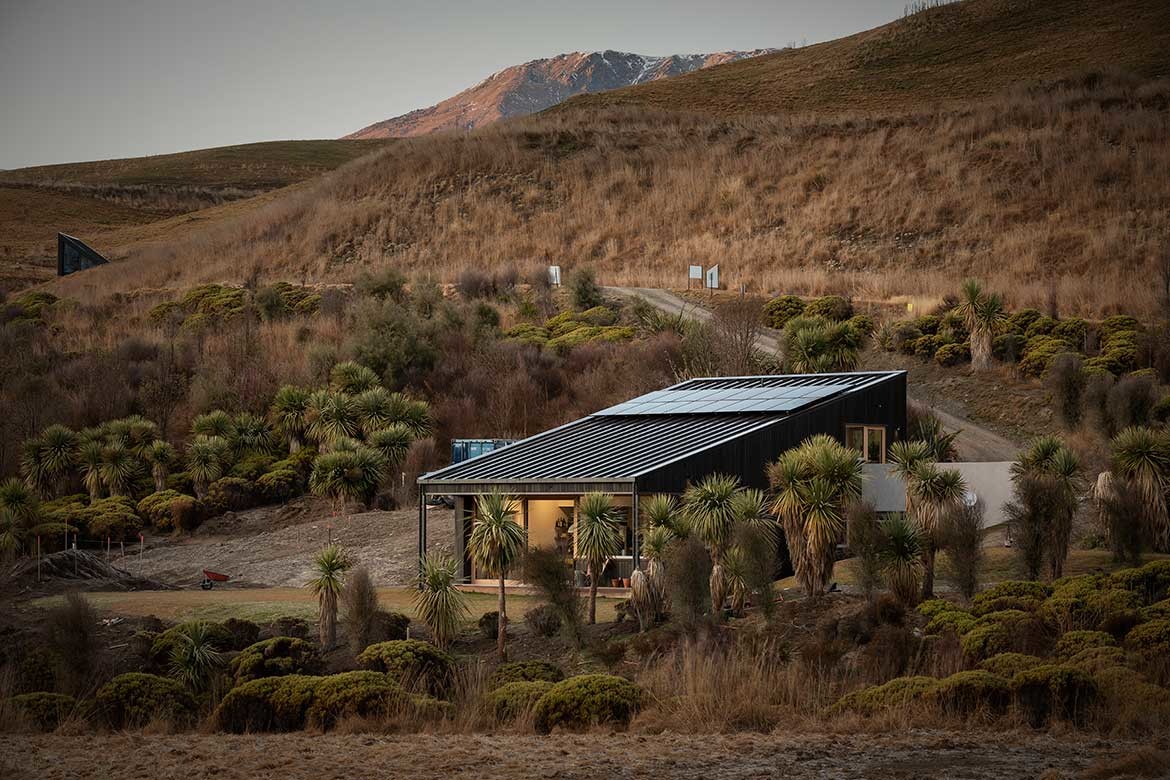
Passive house principles defined the form and planning of this architect’s own home and office to achieve maximum energy efficiency within a tight budget.
A few years back, Sian Taylor and Mark Read of Team Green Architects purchased a site that overlooks farmland once owned by Read’s grandparents. The family spaces of their new house today overlook a collection of woolsheds built by his grandfather – spaces he played in as a boy.
Story continues below advertisement
“The land is particularly special for us,” says Read. “Though the farm was sold when I was five, building this house felt like coming home.”
Now part of the Threepwood development, the couple purchased the site using a substantial portion of their budget. The rest has gone in to create a small yet perfectly executed design.
“We did everything right in terms of low-energy design,” says Taylor, “incorporating all of the principles of Passive house design. A smaller building also means a lower carbon footprint, but size here was mainly due to keeping the budget as low as possible.”
Story continues below advertisement
The site’s orientation near Lake Hayes in Central Otago meant that facing the house due north for sun would also capture horizon views of the Crown Range and Coronet Peak.
“It was the ideal orientation for the views and to access that free energy from the sun,” says Taylor. “This made our job easy. It is much harder to have an energy-efficient house on a site where views oppose sun orientation.”
Story continues below advertisement
Working with the sloping site, Taylor and Read have created a structure split across two levels and protected by a mono-pitch roof.
The main house is at the front on the lower level, with the north wall almost completely glazed.
Measuring 90 square metres, it has two bedrooms – one facing east and the other west, sharing a bathroom. A corridor down the centre links these spaces to the main living to the north.
Upstairs is a small, self-contained 40-square-metre living studio, and since the pandemic started, it has served as the couple’s office space, with the entry and car courtyard to the south.
“Making a small footprint work for all these functions required a very practical layout,” says Taylor. “Everything is in the right place and windows are sized according to orientation – with only one small window facing south.”
For an award-winning house – it won the Housing section of the 2021 New Zealand Architecture Awards – it has been highly driven by cost.
“We bought and stored the flooring timber long before we built. We ordered all the windows and doors as part of a larger house lot, with every window exactly the same size, all except two. We ordered flatpack IKEA cabinets for the kitchen, living and bedroom storage then designed niches for each module, so all the furniture looks perfectly fitted.”
One of the features of the kitchen is a long, continuous benchtop and overhead shelves. As the first space you enter, the cabinetry needed to be minimal and seamless, and it integrates with the walls.
On the other side of this north-facing family space is a lounge nook with more storage that opens from a loft playroom.
“This family space opens directly onto the garden, the farmland and mountain views,” says Taylor. “It’s the landscape here that is the focus; it’s all about living in a sublime natural environment. So the smaller scale of this house has meant the environment has so much more presence.”
The bathroom sits off the bedroom corridor and, using “ready-mades”, the space is designed to look bespoke. The focus is on a recoated clawfoot bath sitting below a perfectly square east-facing window.
The room features black rubber flooring and is wrapped with a concrete-grey plastered plinth, as the splashback for all the fittings.
For Taylor and Read, it was about designing a house that was a delight to live in, reducing costs, and getting the passive house energy features in place. Says Taylor: “Passive house principles really can be cost-neutral, as long as you decide right from the beginning then design with that in mind.”
Project details
Architecture & interiors – Team Green Architects
Photography – Sam Hartnett
We think you might like this story about the Bridge House.