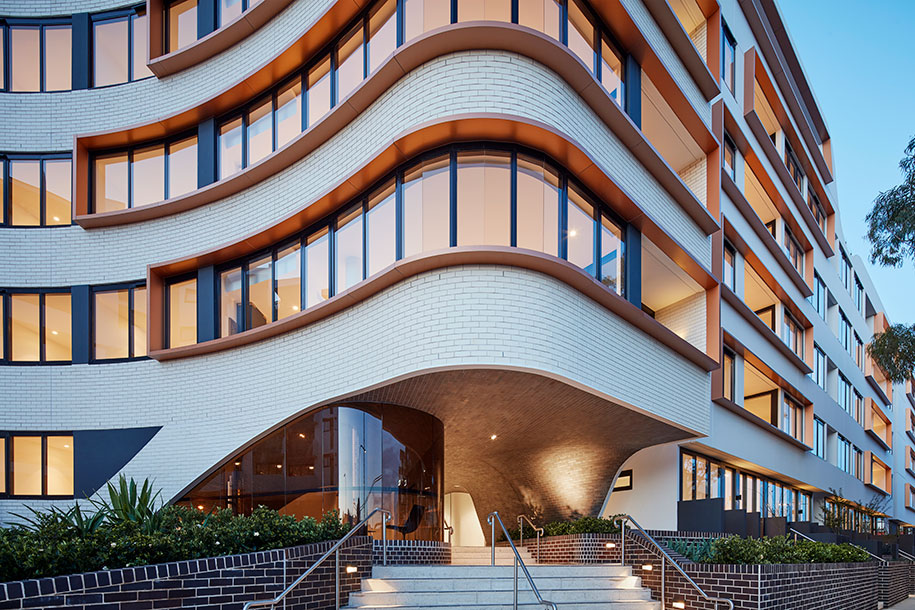
Secluded and serene, but only a stone’s throw away from a bustling city centre, Fridcorp and DKO’s new project Eve has become an instant local landmark in Sydney’s Erskineville.
The newest kid on the block in Sydney’s inner-city suburb of Erskineville is Eve, a multi-residential project by Fridcorp. Designed by architecture firm DKO, the project is defined by quality design and attention to interactions – between space and site, various finishes, residents and public spaces, and even between neighbours.
Story continues below advertisement
DKO created a sculptural and modern façade for Eve, distinguished by white glazed-brick exteriors and a sweeping entrance. With dark chocolate brown brickwork at the base, panels of bright white stucco are punctuated by black metal trims framing windows and doorways, with bronze detailing charmingly offsetting this disciplined palette.
“The relationship between site and surrounding suburb is intrinsic to the project’s design language,” says David Randerson, director at DKO and the project’s lead architect. “It is conceived, designed and shaped as a response to a range of local elements, such as the distinctive curved corner treatment of numerous local buildings, along with an honest and robust materiality.” He continues, “We wanted to create a local landmark but with a sophisticated approach,” Randerson says. “So the project has a grand entry that is set back from the street.”
Story continues below advertisement
In addition to rethinking the street corner with the curved archway, DKO reconsidered the standard approach to apartment design and made a section of the ground-level apartments along Pearl, Zenith and Macdonald Streets outward rather than inward facing. He also inserted a European-style stoop that presents a pleasing interface between the building and the public, as well as creating seven lobbies throughout the site.
Story continues below advertisement
Eve’s secluded, landscaped courtyard designed by 360 Degrees includes built-in timber seating that provides an opportunity for neighbourly engagement, a detail that is especially important in growing communities such as Erskineville. Mature trees and plants fill the large, concrete raised planters and line the gently winding pathways that lead to Eve’s respective buildings.
The 1000m² resort-style rooftop garden offers another vibrant communal space for residents and their guests to relax or entertain. Located on the site’s northern-most building, the rooftop garden is located on level four, providing a lush view of the beautiful rooftop deck to residents in surrounding buildings. From the rooftop, guests are treated to expansive views of Sydney’s skyline.
Stained natural timber flooring lines the rooftop deck and a large built-in seat provides an area for repose. Residents can reserve one of three white timber rooftop cabanas, two of which contain cooking facilities. Fridcorp commissioned custom dining tables for the pods. Rose gold accents, a theme found in the apartments’ interiors, continue in the rooftop’s light fixtures.
The apartments’ sophisticated and restrained interiors were designed by Hecker Guthrie in collaboration with DKO. The intelligent and efficient floorplans have wide frontages giving the apartments a spacious feeling. Full-length windows allow natural light into the space, enhancing the amenity. Hecker Guthrie appointed the interiors with blonde American oak floors and white walls, with home owners choosing from either a dark grey or all-white colour palette. Rose gold-coloured accents, found in tapware, light fixtures and door handles, pepper the apartments.
Open plan living, dining and kitchen areas cater to the relaxed lifestyle, with the apartments’ deep balconies (some as large as 73m²) offering that quintessential Sydney touch. Sleek kitchens, outfitted with Smeg appliances and marble and porcelain benchtops, provide a luxurious space for meal preparation and entertaining.
Eve’s bathrooms contain oval sinks, marble splashbacks, white tiled walls and marble flooring. Rose gold accents are carried though in tapware and light fixtures. The design and material palette create welcoming spaces that serves as a retreat from life’s daily stresses.
“We’re very proud of Eve – from its exceptional design to its high-quality interiors and the development’s exemplary communal spaces. We think the project demonstrates that Sydney’s apartment planning guidelines allow for the realisation of very good design,” says Paul Fridman, founder and director of Fridcorp.
DKO
dko.com.au
Hecker Guthrie Studio
heckerguthrie.com
Fridcorp
fridcorp.com.au
Photography by Peter Clarke