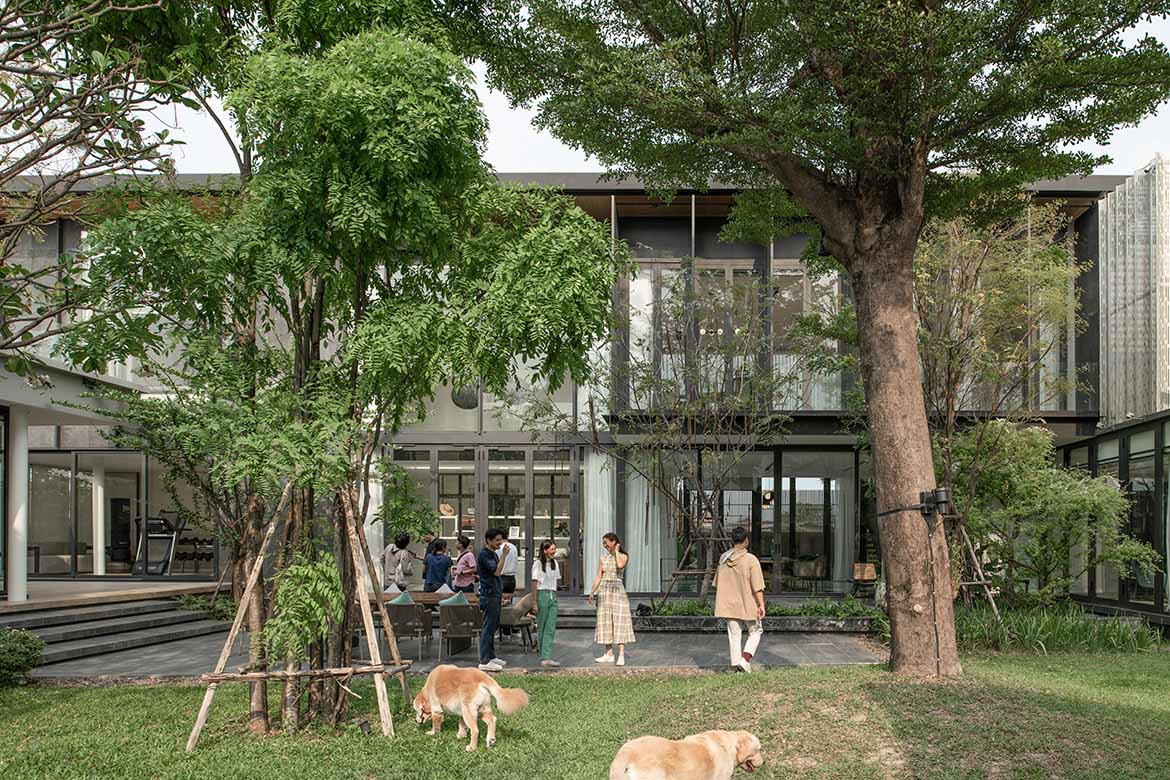
Vipha House by Anonym Studio welcomes the presence of light and nature in architecture that is intentionally transparent.
Anonym Studio has designed a new house in a residential Thai neighbourhood that acts as an addition to the design studio’s first house on the site. The new property has been designed for the younger generation of an extended family that also live on the lush property. A section of the expansive garden was utilised for the new house, which has a distinctly different aesthetic to its predecessor.
Story continues below advertisement
“The new house differs from the parents’ one, as it employs a modern-looking and more open layout,” explains the studio’s co-director Phongphat Ueasangkhomset. “The house is built on the family property that already has the main house and kindergarten school (owned by the mother of the husband) in the same area. The clients needed privacy but the house still needs to be connected with the main house and to share the garden.”
As a result the team actually employed a technique that is contrary to their normal approach in a scenario and orientation of this nature. “The façade on the west is very open with double-height glazing and exposure to direct sunlight,” explains Phongphat. “But because this side has an existing courtyard and garden with big trees that can be shared between two houses, we saw more pros in this direction.”
Story continues below advertisement
In addition, the large trees, luscious plants and foliage filter the glaring sun, providing much-needed shade and privacy. In leveraging this trajectory, the architects also designed the courtyard as a space that can be used for outdoor dining and as a gathering space for both houses as well as serving as a small footpath for children to access the pool.
Story continues below advertisement
“The clients needed privacy but the house still needs to be connected with the main house and to share the garden.”
From an accommodation perspective, the clients requested a large kitchen with a breakfast corner, a very large separate his and her closet, a bay window seat, a fully equipped gym, and an outdoor shower. The house is orientated north to south, with the court as a transition space. The interior aesthetic mirrors the owners’ vibrant personalities in the form of black and white patterned marble floor finish and brightly coloured artworks and furniture with “fun factor”.
Environmentally, multiple initiatives were considered. The team made use of leftover construction materials from the clients’ real estate development company including tiles and stone as well as re-using the steel structure from the clients’ previous sales offices to build the house.
“In addition, our domain has water, which provides us a very pure water (we test it every month) all year long,” adds Phongphat. “We’re looking to a solution with the district and local artisans to put a new wheel where the old one has been destroyed. If our calculations are good, it could generate hydro energy that could be enough to satisfy all the installations needs.”
Project Details
Architecture & interiors – Anonym Studio
Photography – Courtesy Anonym Studio
We think you might like Baan House by Anonym Studio