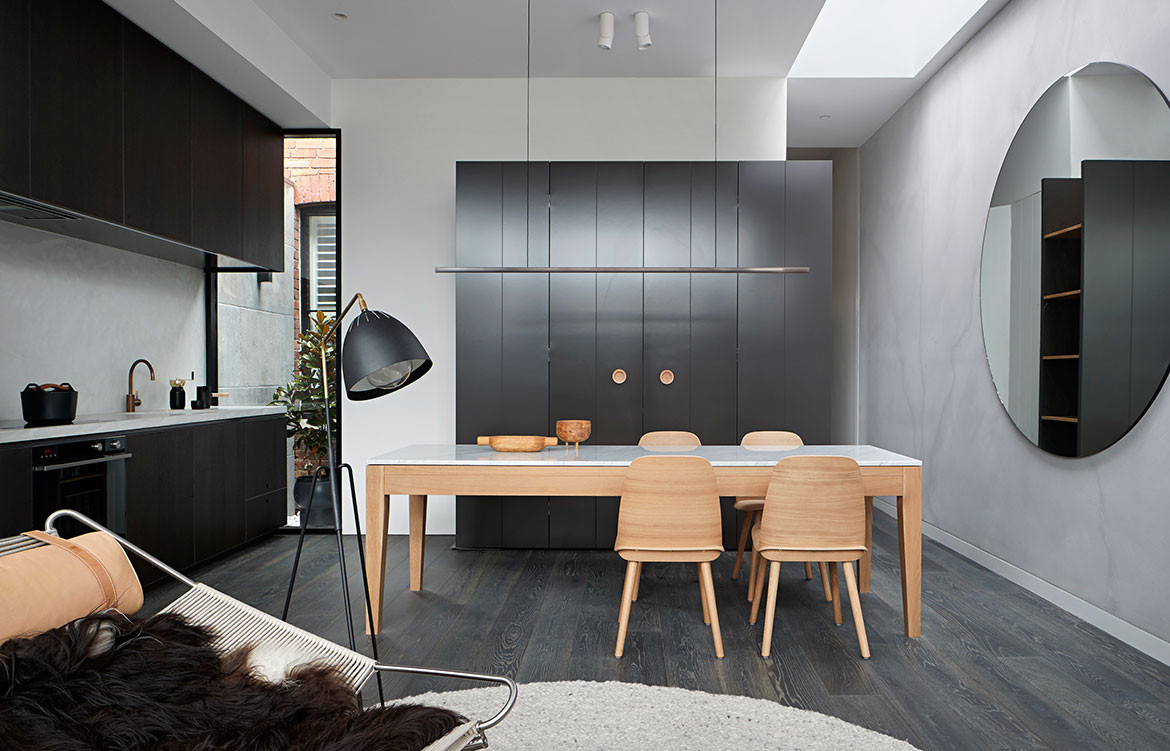
Whiting Architects delivers a stylish design that belies the constraints of a small site in Melbourne’s Albert Park.
A recent renovation of a cottage in Melbourne’s Albert Park proves Whiting Architects’ mastery in small footprint living and making small spaces appear larger. It’s a skill not to be underestimated, especially on a site so tight the only place to move is up. Accommodating the lounge, dining, kitchen and laundry within 32 square metres highlights the necessity of an efficient spatial plan. While the addition of a rooftop terrace increases floor space, giving the clients – a young couple and their dog – the extra living room they so desire.
Story continues below advertisement
A central courtyard is maximised to let in plenty of natural light, as are a series of skylights, highlight windows and floor-to-ceiling glazing. The effect is bright and modern, yet its skilfully tempered by a colour palette of black, grey and white so the single-storey interior doesn’t seem too stark. Dark flooring and kitchen joinery visually grounds the scheme and the black window frames add a dramatic detail. The lounge area’s window box seat is particularly striking, as it literally punctuates a wide expanse of glass to occupy the threshold between inside and outside.
Story continues below advertisement
“Small spaces are something we’ve always worked with and we’re confident in finding a response that makes the most of every inch of space available,” says Whiting Architects’ Design Co-ordinator Josie Somerville, “In this project, we looked at where we could borrow extra space and the window box seat is an example of this, providing additional seating in the lounge area without extending the building’s footprint.”
The white joinery beneath the stairs leading to the rooftop terrace contrasts with the window’s black seat and is also the interior’s most effective storage solution. It’s a hard-working feature, not only housing the laundry, including a washing machine and linen cupboard, but the fridge too. Concealing appliances and keeping surfaces flush and unadorned creates more room to move around in. The clients had this in mind when furnishing their home as well, avoiding clutter and adopting minimalist styling.
Story continues below advertisement
If the window box seat borrows space, then so does the rooftop terrace, taking it to the next level of small footprint living both literally and metaphorically. For the clients, this is the perfect place to entertain family and friends and in having an outdoor living area they’re also afforded unobstructed views of the city. It provides the opportunity for a long skylight in the downstairs living areas too, which adds a sense of volume. The architects have ultimately delivered a compact design that doesn’t feel compromised by the constraints of its site, making this home feel as highly functional as it is comfortable.
Whiting Architects
whitingarchitects.com
Photography by Shannon McGrath
We think you might also like Moor Street Residence by Whiting Architects