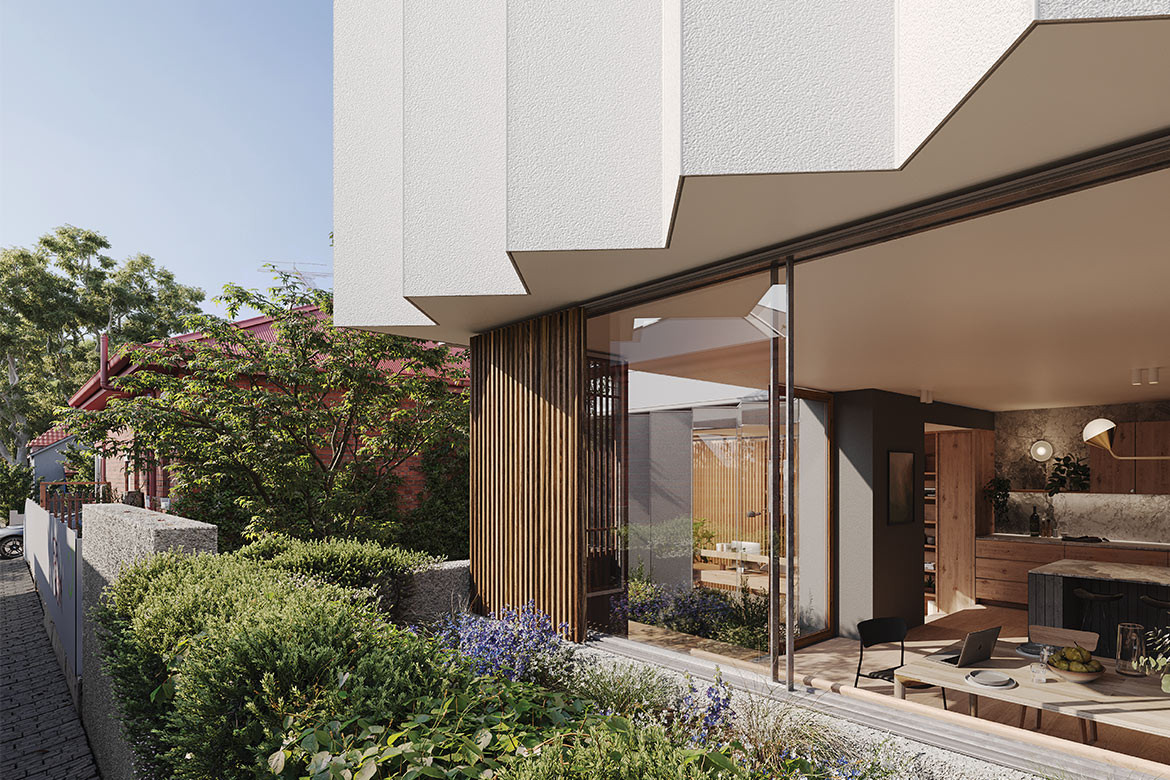
The striking contour of the conceptual Zig Zag House instils an engaging rhythm of unexpected volumes in this residential Melbourne laneway.
Designed by Nathanael Preston and Daniel Lane of Preston Lane Architects in close partnership with James Hardie, this distinctive concept transforms the established frame of a single fronted Edwardian terrace into a thoughtfully-designed dwelling that fuses a sense of place, shelter and connection to its surroundings.
Story continues below advertisement
The metamorphous two-storey extension elevates the original structure, filling the long yet narrow site with harmonious volumes. Gently raised out of its rectangular configuration, the house capitalises on northern light and establishes a welcoming connection with the laneway that runs along its northern edge, while offering privacy and an enveloping ambience of respite.
To bring this visually arresting project to life, the architectural duo behind the concept utilised Hardie™ Fine Texture Cladding, James Hardie’s new generation building material. The hypothetical nature of the endeavour and the material’s innovative properties inspired them to boldly push the boundaries of the product’s potential applications. “What we discovered is that the lightweight, user-friendly panels can be used to create some new and really interesting concepts,” Preston explains. The monolithic, accordion-like northern facade of the building is undoubtedly one of them.
Story continues below advertisement
Generously hovering over the glazing of the ground-floor kitchen and living area that maintains a visual connection with the laneway, the opaque materiality of the fibre cement facade thoughtfully shields the second-story bedroom from its surroundings. Remarkable in its simplicity, the seemingly complex contour of the facade has been achieved by arranging the 600mm fibre cement panels at 90 degrees and using the new Hardie™ 9mm Aluminium External Slimline Corner, one of James Hardie’s new architecturally-designed accessories.
Story continues below advertisement
It’s the combination of Hardie™ Fine Texture Cladding’s folding form and its fine, luminous finish that enables the surface to capture the shadows as the sun moves across the multi-dimensional exterior, generating a sense of dynamism that so pertinently defines the concept.
Around the corner, across the eastern wall of the extension, the accordion-like facade transitions into a much more gentle expression of the architectural rhythm. Here, the flat wall facing the garden boasts a subtle v-groove generated by the interconnecting shiplaps of each panel. By replacing one of the panels with a full-height window, Preston Lane Architects open the bedroom to the views of the neighbourhood, while fostering a sense of seclusion that encloses the dwelling’s private quarters.
While the external wall overlooking the yard is defined by a sense of subtlety, the cascading rhythm of the northern facade is carried through the exterior wall on the ground floor. Here, a contemporary blend of high-quality glass and Hardie™ Fine Texture Cladding panels – smaller in size and painted darker grey – gracefully translates the folds of the upper storey on a smaller scale.
Gently protruding into the garden area, the glazed section of the ground-floor envelope reveals a home office – a conscious nod to the fact the way we work has changed. “Given the recent experience of lockdown, particularly in Victoria and New South Wales, we wanted to integrate a study that would have a view out and be a space that everyone would want to work from,” Lane says.
Housing the laneway-facing work area and providing the backdrop to the garden’s greenery, the materiality of the ground-floor cladding relates back to the amalgamation of the urban textures that surround the Zig Zag House – like the laneway’s charming cobble stones or the red brick walls. In that, the innovative design reinforces the hypothetical dwelling’s sense of cohesion and connection with its Melbourne locale.
In harnessing the seemingly limitless design possibilities of James Hardie’s innovative fibre cement cladding, the architectural practice has conceived a residential oasis that’s amicably integrated within its local community. Through a fusion of clever spatial solutions that blend openness, privacy and sense of play, Zig Zag House invites incidental interactions from passers-by, while ensuring a desired level of separation. “For us, good design means being comfortable inside but also being aware of the sky and the landscape around you while feeling that you are part of a community,” Preston says. He adds that for the passers-by, interacting with the architecture of the house provides an evolving and curious sense of connection.
The resulting concept is a testament to the simplicity of form that underpins Hardie™ Fine Texture Cladding’s astounding versatility, and the striking visual impact the fibre cement panels can help generate. And as the product comes pre-sealed, ready to paint and easy to install, this aspirational design makes it easy to believe that adapting any innovative concept in real life would be just as simple.
Architects and designers who would like to experience this innovative product first hand, can order a free sample kit. Alongside a selection of cladding pieces, the kit comes with the samples of some of the architect-designed accessories – including the Hardie™ 9mm Aluminium External Slimline Corner used by Preston Lane Architects in the Zig Zag House design.
James Hardie
jameshardie.com.au