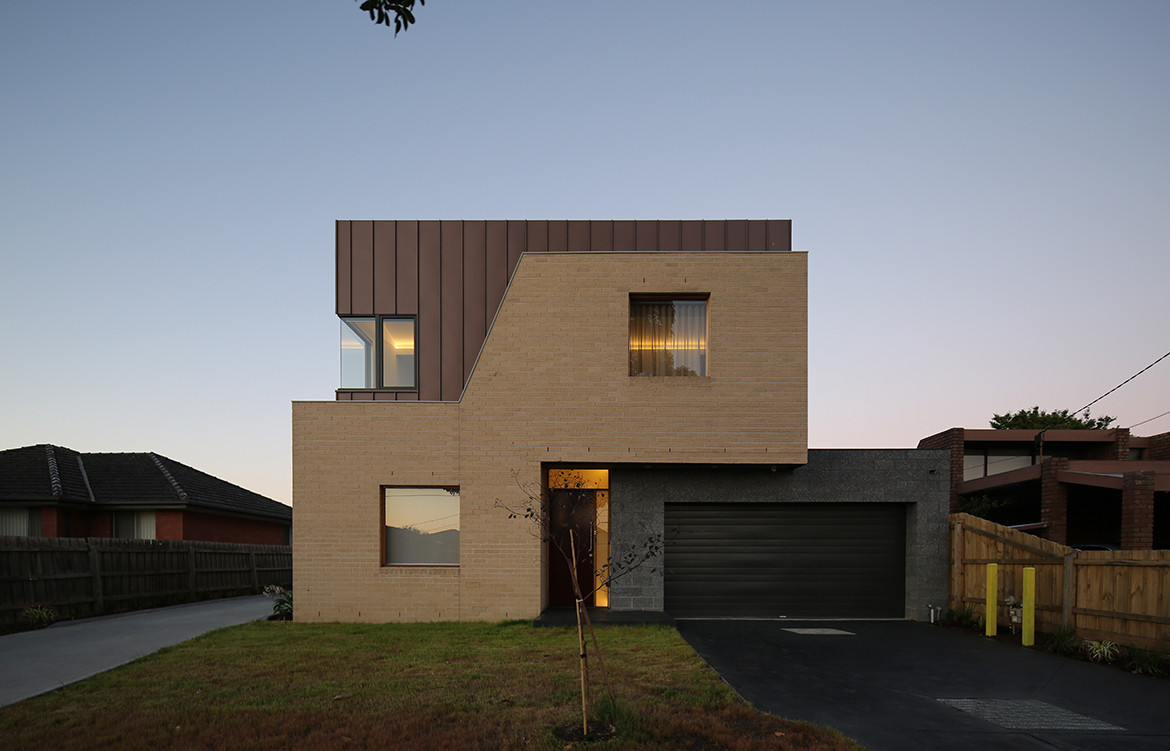
The LLDS team combine timber and zinc to create a unique and welcoming family home with a distinct silhouette in a Melbourne suburb.
In Doncaster, Victoria, David Leggett and Paul Loh of architecture practice LLDS have created a pair of houses with a distinctive brick and zinc exterior, designed to suit a family of four as well as welcome and accommodate visitors.
Story continues below advertisement
LLDS created two separate yet complementary homes (the main home for the family; the second at the rear to be leased out to friends) composed of zinc-clad rooms sitting atop a continuous brick plinth. The zinc-covered volumes stand at different heights, creating an interesting silhouette for the houses, distinguishing each room and space from one another.
Story continues below advertisement
Inside, the neutral colours of the brick and zinc are matched with warm Victorian ash bespoke joinery, achieved through computer numerically controlled (CNC) machining to ensure high precision. Throughout, the intricate joinery not only acts as a means for organisation, but also as a way to partition between the otherwise open plan living spaces.
Upon entry into the main house, a feature wall of panelled timber (that also conceals a door leading to the garage) seamlessly wraps around to form the kitchen joinery, which acts as the hub of the home. Natural daylight floods in through the windows and a timber-lined roof light, with further light and ventilation coming through a series of courtyards that line the edges of the home.
Story continues below advertisement
The staircase balances light and heavy elements – while the base is solid timber (with the addition of shelving underneath providing more storage space), the balustrade is formed of clear glass and has a delicate timber handrail that appears as if it’s floating. Upstairs, laminate plywood panels separate the two teenage boys’ bedrooms and are used to create full-height wardrobes that feature a secret ‘tree house’ to be used for sleepovers.
In the rear house, the use of timber continues, creating a complementary space to the main house with subtle differences that ensure this house has its own personality. Take the staircase, for example, which forms the centrepiece of the house and leads up to the three bedrooms. Constructed from Victorian ash, the handrail and balustrade are integrated as one and follow the curves of the stairs, with unique cut-out details creating a strong design feature.
Together, the houses allow the residents privacy, while also creating a warm and welcoming space for visitors.
LLDS
llds.com.au
Photography by Dan Hocking
Dissection Information
Gypsum plasterboard with Matt Dulux paint finish
Bamboo plywood panelling and DecoPly Joinery by Power to Make
Victorian Ash joinery finish with natural Osmo Wax by Power to Make
Aluminium windows by Dowell
Ceramic large format floor tiles by Archers
Texture loop wool carpet by Gaia
Bespoke natural Tasmanian Oak with beeswax finish by About Space
Hail large pendant copper by About Space
Countertop and island worktop in Everest from Corian
Glacier White integral sink supplied by Corian
Rangehood by Robam
Fridge by Westinghouse
Electrical oven from Bosch
Mosaic bathroom glass tiles from Archers