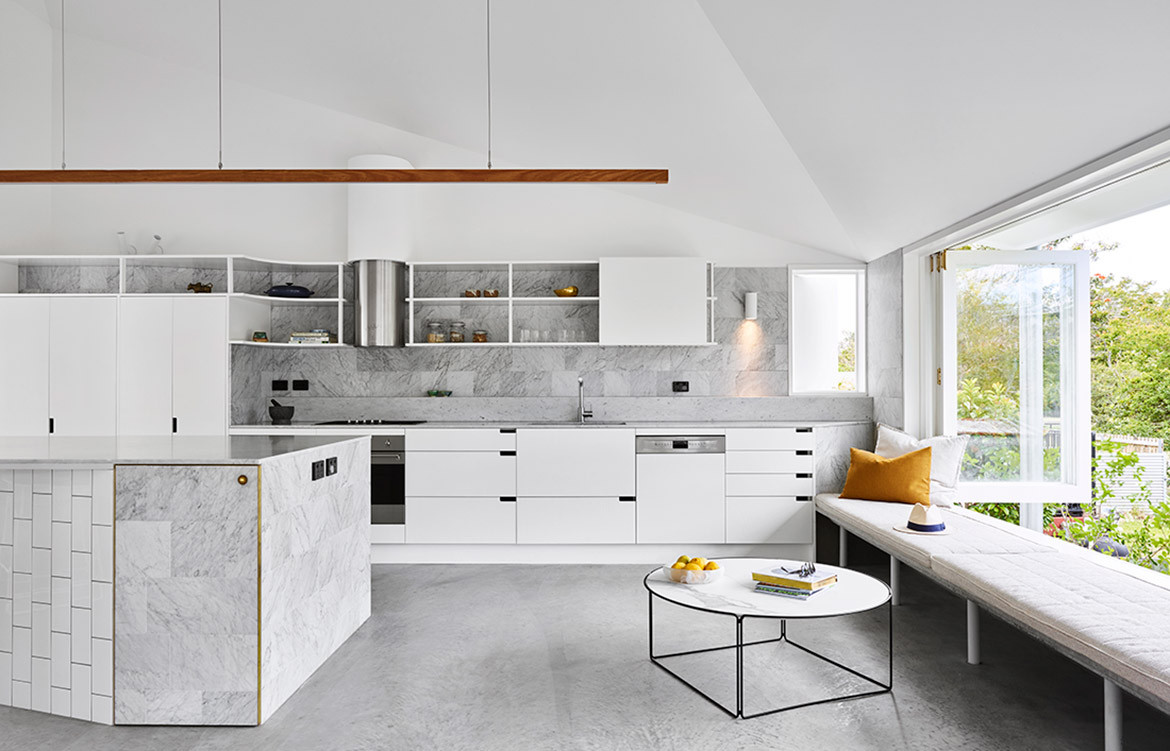

These five contemporary Australian kitchen designs show how a connection to the outdoors can make the heart of the home an even better place to be.


Story continues below advertisement


This semi-detached cottage sits within Balmain’s Iron Cove Heritage Conservation Area, and like so many homes of its era, suffered from a complete disconnect between the living and outdoor areas. So practice directors at Downie North, Cat Downie and Dan North, reconfigured the poorly planned interior to maximise space and open up the kitchen, dining and lounge to the courtyard. It is a simple resolution perfectly executed and one that sees the kitchen as the hub of the home, receive plenty of natural light and ventilation.
Inspired by the traditional townhouses (machiya) of Kyoto in Japan, this kitchen features an understated scheme that well serves the clients and their two young children.
Story continues below advertisement
Downie North
downienorth.com
Photography by Katherine Lu
Story continues below advertisement
Austin Maynard Architects keeps raising the bar in regards to Australian kitchen designs, and their recently completed King Bill takes things to a whole other level. The project may have involved the renovation of a 1850 terrace in Melbourne’s Fitzroy, but the result more closely resembles a house in the heart of the Australian bush.
The new kitchen, dining and lounge occupy a pavilion that cantilevers beyond its footings so as not to encroach on the root zones of the established trees. While the architects pay respect to the existing eastern garden, their spatially-aware scheme firmly positions the living areas with a strong connection to the outdoors. It is an expertly executed biophilic design that manages to bring the outside in, creating the ideal inner-city retreat.
Austin Maynard Architects
maynardarchitects.com
Photography by Derek Swalwell
Casa Atrio has all the charm of a modern Parisian apartment. The Victorian-era home, located in Melbourne’s bustling Carlton, was recently renovated by Biasol to overcome the spatial constraints of a long narrow plan. At the heart of the home, a blackened steel-framed, plant-filled glass atrium lets light into the core, illuminating the kitchen and allowing views throughout the ground level. The kitchen’s black and white scheme is decidedly stylish, making for a sophisticated backdrop for everyday family life. And while it has high-end appeal, it’s also effortlessly relaxed, thanks to intelligent yet simple planning and a restrained material palette.
Biasol
biasol.com.au
Photography by Derek Swalwell
Riverview House’s original spiral plan lends it a truly unique appearance that is complemented by Scale Architecture’s addition of an off-form concrete green roof. This renovation brings the garden to the foreground, in keeping with the home’s tranquil setting high on the banks of Tannery Creek in Riverview, a suburb on Sydney’s Lower North Shore.
The kitchen opens up to a courtyard and the horizontal window between inside and out strengthens the connection with the outdoor dining area, so the person preparing the food can feel a part of the dinner table conversation. It’s a cosy arrangement that’s highly functional, with the kitchen itself also a part of the interior living areas’ open plan, making for a light, bright comfortable scheme.
Scale Architecture
scalearchitecture.com
Photography by Bo-ke photography
There’s much to love about this addition to a post-war cottage in Brisbane, but perhaps its most appealing feature is a kitchen that connects to the outside from seemingly every angle. The space is bookended by openings to the garden and also has access to the courtyard and a garden room, making it a perfect study in indoor/outdoor living. A window seat further encourages connection with the outside, and a lightweight shelving unit between the kitchen and lounge room defines each area while retaining an overall sense of openness.
Architect Paul Owen has kept the scheme’s palette light and bright – and while this creates a relaxed ambience suitable for everyday family activities, it is also the ideal setting for entertaining, especially during the summer months.
Owen Architecture
owenarchitecture.com.au
Photographer Toby Scott
We think you might also like Five Of The Best Australian Prefab Homes