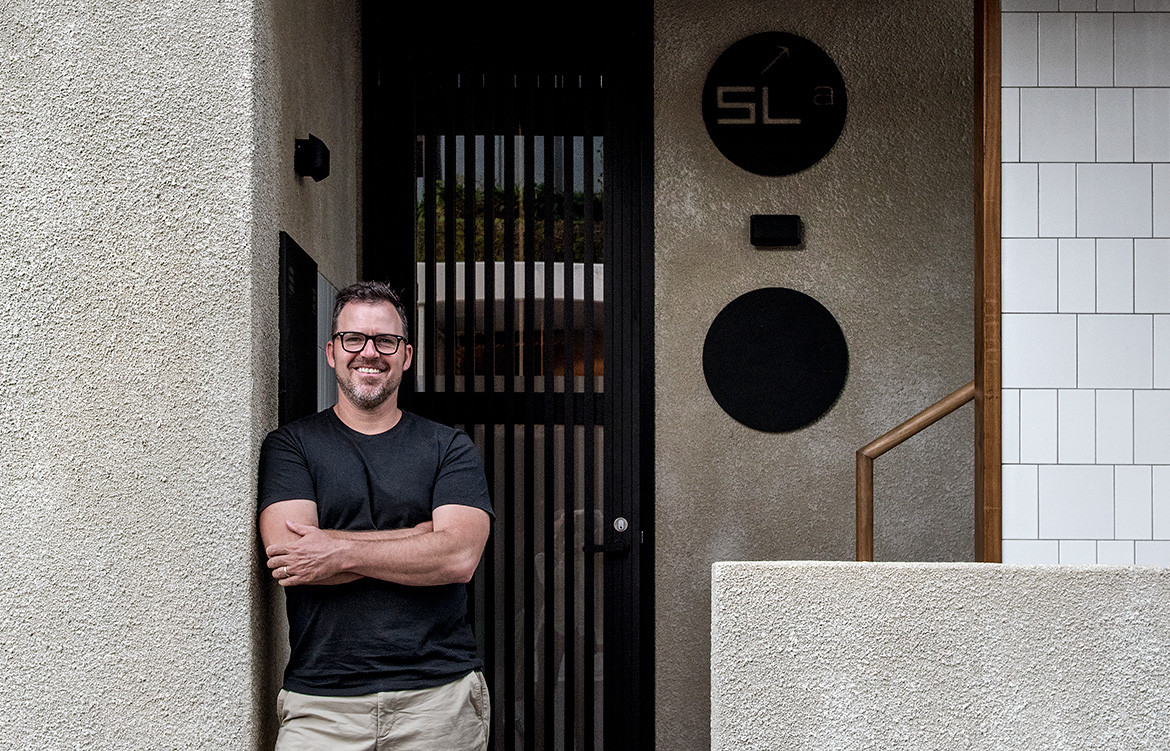
As the director of his eponymous studio, Shaun Lockyer is responsible for some of Queensland’s most stunning, environmentally responsible homes. Leanne Amodeo talks to the Brisbane-based architect about the practice’s recent projects.
Leanne Amodeo: Can you describe your particular type of regional modernism?
Story continues below advertisement
Shaun Lockyer: As a practice, we try to articulate the specific connection between what makes things unique to a particular place: its culture and architectural vernacular, and the experience of living in that place. We tend to focus on sub-tropical residential projects and definitely draw inspiration from their context. Having said that, I think what especially interests us is resilient forms of architecture, which is why we’ve been looking at modernist-inspired Brazilian homes that are appropriate to the Australian climate and South East Asia, where environmentally responsive design is prolific.
What’s the most important consideration when designing for climate?
We want to dispel the myth that ephemeral, lightweight structures floating on the edge of the landscape are a robust response to climate. I think this is a cultural narrative that exists, particularly in Brisbane, but for us, we’re trying to find more robust forms of architecture that are thermally consistent and resilient in the long term. To that end, we’re investigating materials and architectural forms that can endure harsher weather. So the emphasis is on solid constructions that fit within the landscape and have a sense of permanence that perhaps a lot of older buildings of this type don’t have.
Story continues below advertisement
We want to dispel the myth that ephemeral, lightweight structures floating on the edge of the landscape are a robust response to climate.
How soon in the design process do you determine a scheme’s materiality?
It’s important not to approach a project with a preconceived idea of what it should or shouldn’t be because any project by necessity has to be responsive to budget, client interests, context and climate. The things we bring to every residence we design are an aspiration for honest materiality and a more relaxed yet robust aesthetic. Rather than use precious or glitzy materials, we’re drawn to stone, timber and concrete that embody natural colour and texture. And very early on in the project we glean from the clients their likes and dislikes so we’re all on the same page. In that way, we can achieve an outcome that’s much more holistic in its design response.
Story continues below advertisement
The Greenhouse
How did you arrive at the material palette for Z House’s kitchen?
Z House’s clients had seen a number of our previous residences and were interested in what we do as a practice. They were very open to our approach, which gave us the opportunity to express things in a way that was different from a lot of our previous projects. Timber features heavily in the outdoor space and because the kitchen has such a strong connection to the outside, it made sense to extend this material indoors. Alongside the timber, we liked the idea of using the heavier blocks to give the space some gravity. The house is very light and bright and the combination of timber and black finishes provides a nice counterpoint to this.
The things we bring to every residence we design are an aspiration for honest materiality and a more relaxed yet robust aesthetic.
What’s the secret to reconciling old and new in the kitchen when dealing with heritage projects such as The Terrace?
It has to be project and client specific because we could have the same set of raw materials for two different clients and one will be drawn to preserving what’s already there and the other will want to build anew as much as heritage regulations allow. Of course, we have our own interests, but it would be irresponsible not to consider the interests of the clients. In the case of The Terrace, the clients absolutely loved the original fabric and felt it was important to preserve its history and cultural significance and retain as much of this as possible. It’s an old home that’s evolved over a number of iterations and so it afforded us a degree of pluralism, allowing us to draw inspiration from a number of different things in the one space. The outcome expresses a clear transition from the southern elevation, where we retained a lot of the existing materials, to the north, where a lot of new interventions were made.
In what way does the bathroom in the Greenhouse residence support the project’s sustainability agenda?
Greenhouse, more than any other residential project in our portfolio, has a strong sustainability agenda, thanks to the clients. Part of this is on a technical level in regards to materials selected and the decision to use low VOC applications. But from a lifestyle point of view, it’s on acreage and the clients wanted us to design spaces that engaged with the outside in a way that wouldn’t be possible in the city. The back of the main bathroom slides away completely, for example, and the clients can step straight into the shower from the land. It’s completely transparent, with a strong physical and visual connection to the landscape. So there’s no privacy whatsoever and this was deliberate, but there’s no necessity for it, because of its isolated location.
What new trends will we be seeing in kitchen and bathroom design?
In the bathroom, we’re starting to see a massive shift towards the use of stone porcelain. And in the kitchen, there’s a desire for a stronger connection with the outdoors, so there will be a greater need to incorporate more kitchen infrastructure outside, which is as much a response to climate as anything else.
Shaun Lockyer Architects
lockyerarchitects.com.au
Photography by Cathy Schusler and Scott Burrows
We think that you might also like Folkhouse by Shaun Lockyer Architects