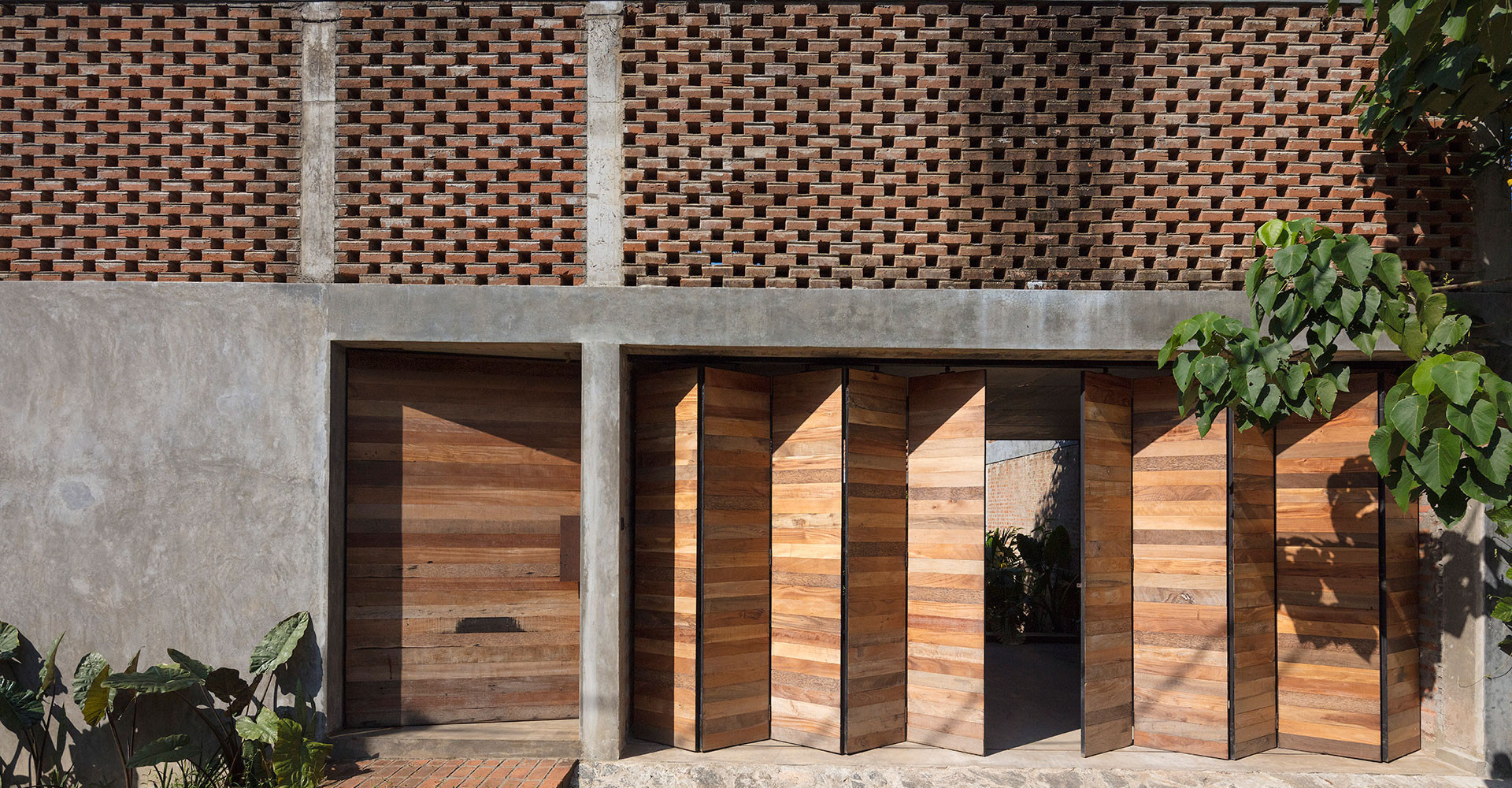
This Buddhist-inspired home and artist’s studio invites us to slow down, enjoy the present and accept the transience and imperfection of things.
Set amongst paddy fields on the edge of Colombo, this is a combination of home, studi, artists’ retreat and exhibition space for an artist couple, J.C. Ratnayake and his printmaker wife, Thanuja. But – as a glance at Ratnayake’s hypnotic paintings confirms – it also embodies a state of mind, an understanding of life that values the process over the outcome, the journey over the destination.
Story continues below advertisement
The simplicity of the clients’ lifestyle is reflected in the building, its materials and its relationship to the landscape and natural world. This is slow architecture, an antidote to look-at-me fashionability. And it is sustainable architecture in the broadest and deepest sense.
It was a small budget of $US65,000, collected gradually over the three years of design and construction with interruptions to the process as the client regularly ran out of money. In fact, its was a collaborative process with client and architect working from site sketches and basic drawings. The client managed the project, employing local bass (workmen) and using local and recycled and reclaimed materials, including re-purposed furnishings, such as an old baker’s table for a worktop/dining table.
Story continues below advertisement
The architect comments that “the architecture aims to be a backdrop to the artists’ simple lifestyle, providing them with close connection to the natural environment”. He also draws attention to the wabi sabi quality of the material palette – wabi sabi being a Japanese Buddhist aesthetic principle that values acceptance, transience and imperfection with the qualities of roughness, simplicity, economy, modesty and intimacy.
The building sits on a site sloped down towards paddy fields that act as a buffer to nearby urban life and an expressway – but also as a complement to the internal gardens, creating a sense of connection between the internal and external landscapes. The architect describes the house as a cluster of garden pavilions, “roofed but open to the natural environment”.
Story continues below advertisement
The building is a split-level construction responding to the sloping site, thus avoiding cutting and filling. The ground floor is given over to the artists’ studio and gallery space looking out on to the gardens and paddy fields beyond. It also includes dining, kitchen and garage spaces and is completely open without doors or windows. The upper floor is the secure, private domain with three bedrooms and a two-sqaure-metre rooftop lily pond “filled with freshwater fish that acts as a meditative oasis for the couple”.
The upstairs walls are plastered with an earth pigment, creating an ochre hue “reminiscent of the landscape of ancient Sri Lankan Buddhist temples,” says the architect, while downstairs a series of wide steps suggesting Sri Lankan monastic gardens acts as an overflow space for entertaining guests. At ground level, courtyards connect the living/dining and studio pavilions reinforcing the artists’ sense of working in a garden landscape.
The overall impression is one of working with the environment as expressed through the high degree of handwork and craftsmanship. The whole house is passively ventilated using voids and hollow bricks. Materials are simple – unpainted apart from the white studio, unplastered brick masonry, unpolished cut cement flooring and steps made from local rubble “occasionally broken by Sygzinum trees and wild creepers,” notes the architect.
This is a home and workplace which embodies the Buddhist concept of living with a constant awareness of the natural world, a world which is both beautiful and transitory. It is simple and unostentatious, functional and fully sustaining; a building which makes only minimal demands on its environment.
Palinda Kannangara Architects
palindakannangara.com
We think you might also like other projects from Habitus House Of The Year